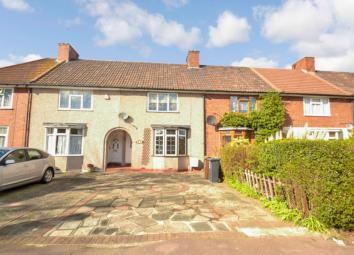Terraced house to rent in Dagenham RM8, 2 Bedroom
Quick Summary
- Property Type:
- Terraced house
- Status:
- To rent
- Price
- £ 288
- Beds:
- 2
- Baths:
- 1
- Recepts:
- 1
- County
- Essex
- Town
- Dagenham
- Outcode
- RM8
- Location
- Porters Avenue, Dagenham RM8
- Marketed By:
- Ramsey Moore
- Posted
- 2024-04-07
- RM8 Rating:
- More Info?
- Please contact Ramsey Moore on 020 8115 4727 or Request Details
Property Description
This charming and nicely presented two bedroom house offers generous room sizes throughout. The property boasts many features including a family lounge, a modern refitted kitchen, first floor bathroom, double glazing, gas central heating and off street parking. To avoid disappointment secure your internal viewing without delay !
Accommodation
Front Exterior Drop kerb providing off street parking for two vehicles Shared porch Entrances to own double glazed front door with frosted glass.
Hallway Laminate flooring, radiator, stairs to first floor with under stairs cupboard housing meters and doors to Lounge 12' 9'' x 12' 9'' (3.88m x 3.88m) Double glazed bay window to front aspect, laminate flooring, radiator and decorative gas fireplace with granite mantle piece and wooden decorative surrounds.
Kitchen 9' 10'' x 8' 2'' (2.99m x 2.49m) Double glazed window to rear aspect, double glazed door to rear garden, slate tiled floor, range of base and eye level units with marble effect roll top work surfaces, stainless steel sink unit with hot and cold mixer taps, boiler cupboard with integrated valiant combination boiler, gas hob with over head stainless steel extractor fan above and oven under, ceramic tiled splash backs and radiator.
First Floor Landing Laminate flooring and doors to Bedroom One 16' 2'' x 9' 10'' (4.92m x 2.99m) Double glazed window to front aspect, laminate flooring, built in wardrobes, cornice coving and radiator. Bedroom Two 11' 4'' x 9' 8'' (3.45m x 2.94m) Double glazed window to rear aspect, laminate flooring, cornice coving and radiator.
Bathroom Double glazed window to rear aspect, tiled flooring, low level wc, wash hand basin with under storage, bath with mixer taps overhead shower attachment, ceramic tile splash backs, air vent, cornice coving and spot lights.
Rear Garden Approx 45' (13.71m) Commencing with part patio remainder laid to lawn and shed.
Property Location
Marketed by Ramsey Moore
Disclaimer Property descriptions and related information displayed on this page are marketing materials provided by Ramsey Moore. estateagents365.uk does not warrant or accept any responsibility for the accuracy or completeness of the property descriptions or related information provided here and they do not constitute property particulars. Please contact Ramsey Moore for full details and further information.

