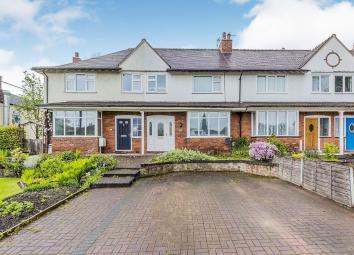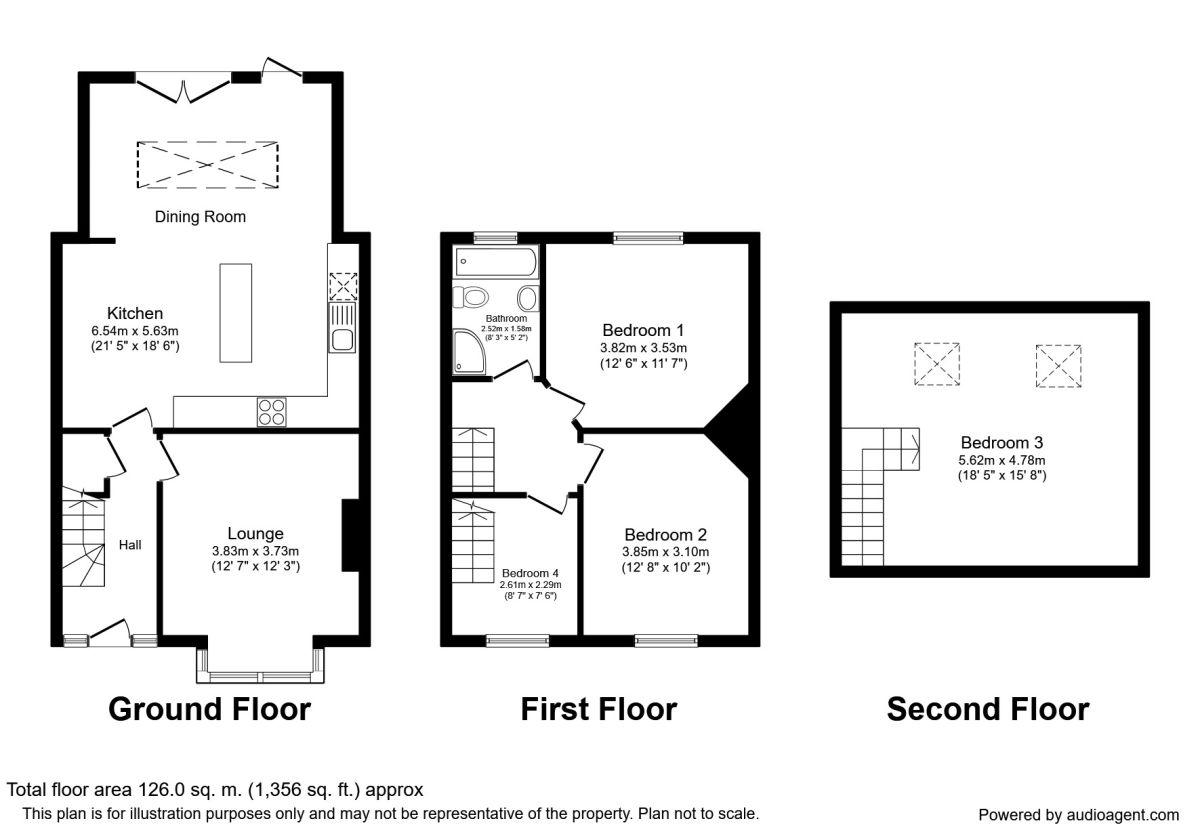Terraced house to rent in Crewe CW4, 3 Bedroom
Quick Summary
- Property Type:
- Terraced house
- Status:
- To rent
- Price
- £ 213
- Beds:
- 3
- Baths:
- 1
- Recepts:
- 1
- County
- Cheshire
- Town
- Crewe
- Outcode
- CW4
- Location
- London Road, Holmes Chapel, Crewe CW4
- Marketed By:
- Reeds Rains - Holmes Chapel
- Posted
- 2024-05-09
- CW4 Rating:
- More Info?
- Please contact Reeds Rains - Holmes Chapel on 01477 403967 or Request Details
Property Description
A mature mid three bedroom terraced family home offering exceptional accommodation, with a substantial ground floor extension - which provides a stylish open plan kitchen/family room. A formal lounge occupies the front of the property. The first floor offers two double bedrooms, with the study giving access to bedroom three/loft room. Externally off road parking. Enclosed gardens to the rear elevation. Located within a short walk to the village centre.
Directions
From our office turn left off The Precinct onto London Road. Proceed straight across the traffic lights and the property can be found on the right hand side.
Main Accommodation
Entrance Hall
UPVC double glazed front door, turn flight stairs with open spindle balustrade ascending to the first floor, panelled radiator, under stairs storage cupboard.
Lounge
Pretty room located to the front aspect with uPVC box bay window to front elevation, central feature fireplace with Adams style surround housing living gas flame fire, coved ceiling, panelled radiator.
Open Plan Kitchen / Family Room
Superb room perfect for the growing family, the well planned kitchen offers a range of high gloss wall drawer and base units with butchers block style work surface housing single drainer sink unit with chrome mixer tap ware, an array of integrated appliances include: Washer/dryer, dishwasher, American style fridge/freezer and super range cooker, the units continue through to the family room area providing excellent storage, the uPVC Bi-fold doors from the family room give access to the rear garden.
Master Bedroom
UPVC double glazed window to rear elevation, a range of built-in mirror fronted wardrobes provide ample storage space, panelled radiator.
Bedroom 2
UPVC double glazed window to front elevation, panelled radiator.
Bathroom
Study
UPVC double glazed window to front elevation, panelled radiator, stairs ascending to loft room/bedroom three.
Bedroom Three / Loft Room
Two double glazed Velux windows to rear elevation, open spindle balustrade, restricted head room in areas.
External
To the front there is a block paved driveway providing ample off road parking. Panelled fenced boundary, block paved steps leading to the front doorway, raised walled flower bed.
Front Elevation
Rear Garden
The garden to the rear is mainly laid to lawn with gravel borders, paved patio area and brick garden store. Fence boundaries and gated access at the rear.
/8
Property Location
Marketed by Reeds Rains - Holmes Chapel
Disclaimer Property descriptions and related information displayed on this page are marketing materials provided by Reeds Rains - Holmes Chapel. estateagents365.uk does not warrant or accept any responsibility for the accuracy or completeness of the property descriptions or related information provided here and they do not constitute property particulars. Please contact Reeds Rains - Holmes Chapel for full details and further information.


