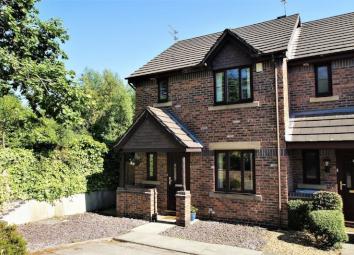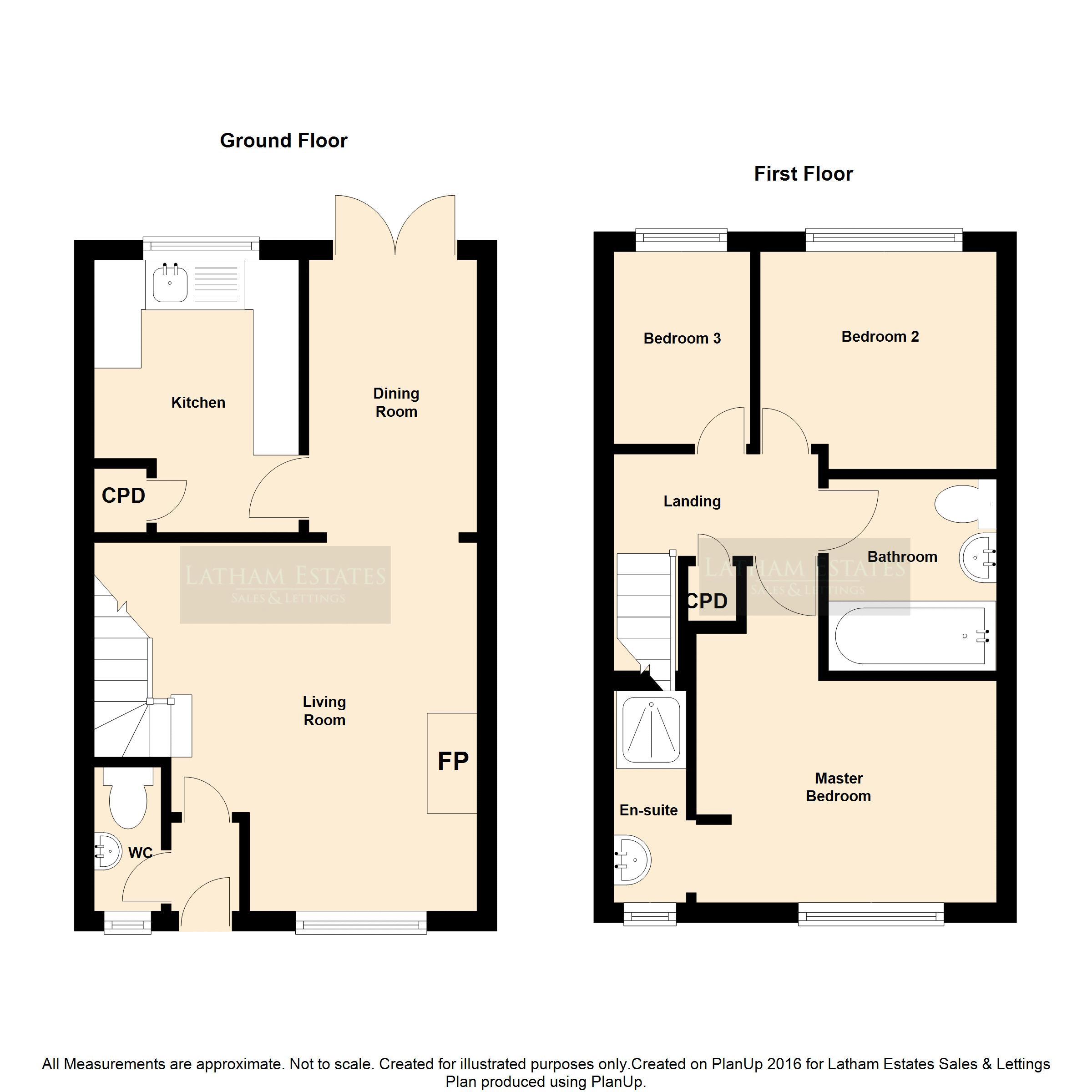Terraced house to rent in Crewe CW4, 3 Bedroom
Quick Summary
- Property Type:
- Terraced house
- Status:
- To rent
- Price
- £ 190
- Beds:
- 3
- Baths:
- 2
- Recepts:
- 1
- County
- Cheshire
- Town
- Crewe
- Outcode
- CW4
- Location
- Alum Court, Holmes Chapel, Crewe CW4
- Marketed By:
- Latham Estates
- Posted
- 2024-04-07
- CW4 Rating:
- More Info?
- Please contact Latham Estates on 01477 403959 or Request Details
Property Description
*call from 9AM- 9PM to arrange your viewing*
available Mid-June 2019
A most well presented deceptively spacious three bedroom end of mews property, offering ready to move into accommodation, with bright airy rooms along with lots of character and charm.
Set on a popular cul-de-sac location within reach of the village centre, all amenities and Holmes Chapel train station.
The property tour starts with an open canopied entrance storm porch, leading to the main entrance, along with a recess storage area. The Hallway gives access to both lounge and the modern two piece ground floor WC. The open plan lounge is situated to the front of the property with attractive central feature fireplace and turn flight stairs ascending to the first floor, the lounge leads open to the bright substantial dining room, which enjoys a view via the PVC double glazed French style doors over the rear garden. The ground floor is completed with a modern cream coloured well planned kitchen providing ample storage.
The first floor landing leads to the three bedrooms. The master bedroom boasting en-suite shower facility. The first floor is completed with a modern three piece white bathroom suite.
Externally: Private off road parking is located to the front of the property, with gated access to one side along with slate covered area. The rear garden is mainly laid to lawn with panel boundary fencing.
Sorry No Pets, No Smokers
Available Long Term, Minimum 12 Months
Available Un-Furnished
EPC Rating D
Property Entrance
Open canopied storm porch with brick base pillars and tiled pitched roof leads to PVC front entrance door. Completed with under cover storage area.
Entrance Hallway
Leading to both ground floor cloakroom/WC and lounge.
Cloakroom/WC
A modern white two piece suite comprising: Low level WC and wall mounted hand wash basin with chrome mixer tap ware. Completed with PVC double glazed window and panelled radiator.
Open Plan Lounge Through Dining Room
Lounge (12' 7'' x 12' 3'' Extending to 15'11 to stairs (3.83m x 3.73m))
A bright, spacious lounge located to the front aspect with charm and character. The main focal point being the central, modern attractive feature fireplace with matching surround, inset and hearth, housing pebble effect electric fire with chrome surround. Open spindle balustrade turn flight stairs ascend to the first floor, with recess area below. Open plan arch way leads to the dining room. Completed with painted inset ceiling beams, panelled radiator and PVC double glazed window.
Dining Room (9' 11'' x 7' 0'' (3.02m x 2.13m))
Bright, spacious dining room, being open plan from the lounge and situated to the rear aspect, enjoying a view over the rear garden via the PVC double glazed French doors. Completed with coved ceiling, painted plate rack and panelled radiator.
Kitchen (9' 11'' x 8' 6'' (3.02m x 2.59m) Maximum Measurements)
A well planned modern kitchen, providing a range of cream coloured units with contrasting butchers block style work surface flowing round to supply ample preparation space. The inset one and a half single drainer sink unit sits below the PVC double glazed window overlooking the rear garden. Completed with complimentary splash back tiling and door to useful walk in pantry/storage cupboard. Space for free standing cooker and larder style fridge/freezer.
First Floor
Landing
Giving access to all bedrooms and useful shelved airing/storage cupboard. Completed with ceiling light point and loft hatch.
Master Bedroom (12' 2'' x 8' 3'' (3.71m x 2.51m) Maximum Measurements)
Located to the front aspect is the generous sized master bedroom, with recess area ideal for free standing wardrobes. Completed with PVC double glazed window, panelled radiator and arch way through to shower room.
En-Suite Shower Room
Modern two piece suite comprising: Walk in tiled shower unit with mains mixer shower and vanity style hand wash basin with chrome mixer tap ware and storage below. Completed with PVC double glazed window to front aspect and panelled radiator.
Bedroom Two (7' 9'' x 9' 5'' (2.36m x 2.87m))
A further good size bedroom located to the rear aspect with ceiling light point, PVC double glazed window and panelled radiator.
Bedroom Three (7' 1'' x 6' 2'' (2.16m x 1.88m))
Located to the rear aspect with PVC double glazed window, panelled radiator and ceiling light point.
Bathroom
A modern matching three piece suite comprising: Panelled bath with chrome tap ware, pedestal hand wash basin with chrome tap ware and low level WC. Completed with complimentary tiling and panelled radiator.
Externally
Front Aspect
Set back from the cul-de-sac behind an ever green hedge boundary with allocated private parking. Along with low maintenance slate covered side and front gardens. Gated access leads to the rear garden, with paved pathway, ideal bin store area.
Rear Garden
Mainly laid to lawn with fenced boundaries, providing a blank canvas for the keen gardener. The garden continues to a tiered area at the end, which leads down to the small brook, perfect place to design a terraced patio.
Property Location
Marketed by Latham Estates
Disclaimer Property descriptions and related information displayed on this page are marketing materials provided by Latham Estates. estateagents365.uk does not warrant or accept any responsibility for the accuracy or completeness of the property descriptions or related information provided here and they do not constitute property particulars. Please contact Latham Estates for full details and further information.


