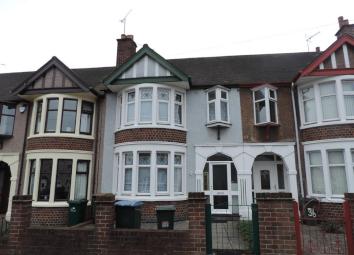Terraced house to rent in Coventry CV2, 3 Bedroom
Quick Summary
- Property Type:
- Terraced house
- Status:
- To rent
- Price
- £ 190
- Beds:
- 3
- Baths:
- 1
- Recepts:
- 2
- County
- West Midlands
- Town
- Coventry
- Outcode
- CV2
- Location
- Wyver Crescent, Poets Corner, Coventry CV2
- Marketed By:
- Payne Associates
- Posted
- 2024-04-11
- CV2 Rating:
- More Info?
- Please contact Payne Associates on 024 7511 9085 or Request Details
Property Description
Furnished traditional bay fronted extended mid-terraced house. Popular residential location ideal for local schools, shops, University Hospital Walsgrave, jlr Whitley and road access to the centre, M6, A45 and A46 road networks. Accommodation comprising: Entrance porch, entrance hall, two reception rooms, extended fitted kitchen, rear porch and WC. First floor three bedrooms and shower room. Outside front and rear gardens, rear access to garage. Available 3rd August 2019. EPC band E.
Ground Floor
Entrance Porch
Obscure glazed front door and side windows open into, tiled floor, further obscure door and side windows into:
Entrance Hall
Stairs to first floor, understairs storage, carpets, radiator and four pictures. Doors lead off:
Lounge
Double glazed bay window, decorative fireplace (fire capped off), radiator, curtains and carpets, two settee's and chair, glass table, matching side dresser and unit, two pictures.
Dining Room
Double glazed rear window, decorative fireplace (fire capped off), radiator, curtains and carpet, dining table and six chairs, side dresser, one wall clock and picture, rug.
Extended Breakfast Kitchen
Wall and base units to two walls, dishwasher, washing machine, oven/hob and extractor, microwave and fridge freezer. Double glazed side window with blind, radiator, carpet and vinyl flooring, four drawer chest of drawers and wall clock. Glazed door into:
Rear Porch
Double glazed side door and window to rear with blind, vinyl floor. Door into:
Cloakroom
Low flush WC and wash basin, obscure window, shelving and vinyl flooring.
First Floor
Landing
Spacious landing, corner dresser unit, carpeted and doors lead off:
Bedroom One
Double bedroom with double glazed window to front aspect, radiator, curtains and carpet, two built-in double wardrobes, shelving to chimney recess, double bed, side table and dressing table with chair.
Bedroom Two
Double bedroom with double glazed window to rear, radiator, curtains and carpet, double wardrobe and double boiler cupboard, shelf to chimney recess, double bed, side drawers, four drawer unit and chair.
Bedroom Three
Single bedroom with double glazed window, radiator, curtains and carpet, large single bed and dressing table.
Shower Room
Double shower enclosure, wash basin inset to vanity unit and WC. Tiled full height all walls, obscure double glazed window with blind, wall cabinet and vanity mirror/shelf, vinyl flooring.
Outside
Front Garden
Fully paved
Rear Garden
Fully paved with borders, timber shed.
Detached Garage
Gated access from Wyver Crescent.
Property Location
Marketed by Payne Associates
Disclaimer Property descriptions and related information displayed on this page are marketing materials provided by Payne Associates. estateagents365.uk does not warrant or accept any responsibility for the accuracy or completeness of the property descriptions or related information provided here and they do not constitute property particulars. Please contact Payne Associates for full details and further information.

