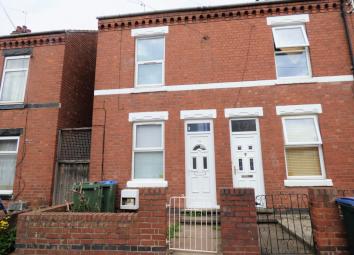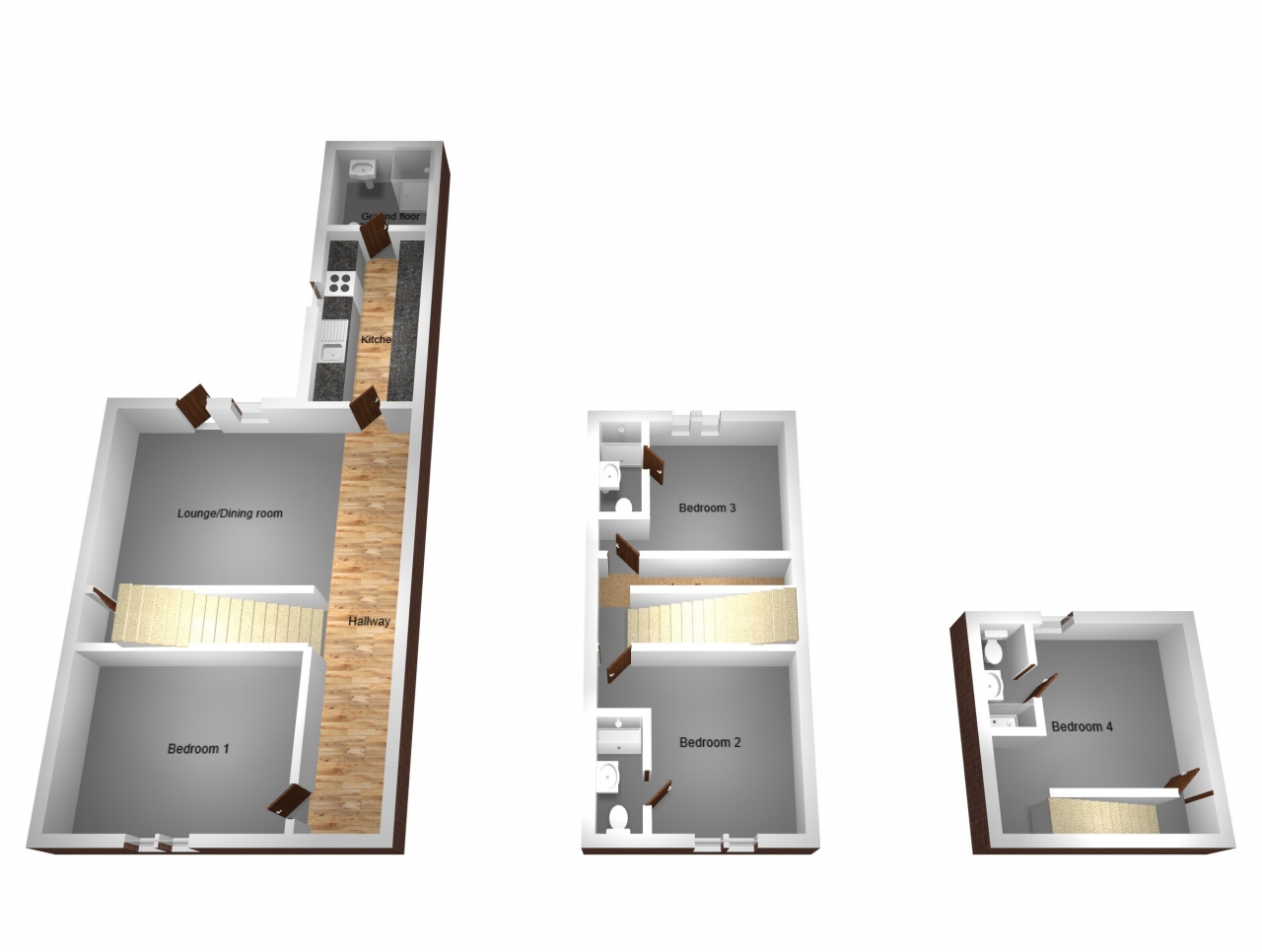Terraced house to rent in Coventry CV1, 4 Bedroom
Quick Summary
- Property Type:
- Terraced house
- Status:
- To rent
- Price
- £ 485
- Beds:
- 4
- Baths:
- 4
- Recepts:
- 1
- County
- West Midlands
- Town
- Coventry
- Outcode
- CV1
- Location
- Carmelite Road, Coventry CV1
- Marketed By:
- Alternative Estates and Financial Services LTD
- Posted
- 2024-04-12
- CV1 Rating:
- More Info?
- Please contact Alternative Estates and Financial Services LTD on 024 7662 9822 or Request Details
Property Description
Description
Refurbished and furnished to a high spec - Four Bedroom Student Property available now. UPVC Double Glazed & Gas Centrally Heated. Four Double Bedrooms, Ground floor bedroom having use of Ground Floor Shower Room with Three further Bedrooms with En Suite Showers. Refitted Kitchen with appliances. Fully furnished new furniture throughout. Gardens to Front & Rear of property. Bills inclusive - Gas, Electricity, Water and High Speed Internet. Viewing Highly Recommended.
Accommodation Comprising
Part uPVC double glazed door into:
Hall
Stairs off to the first floor. Laminate floor. Door to:
Bedroom 1 (11'2 (3.35 M) approx. X 8'2 (2.44 M) approx.)
UPVC double glazed window. Central heating radiator.
Lounge (12'5 (3.66 M) approx. X 11'9 (3.35 M) approx.)
Laminate flooring. Central heating radiator. Coving. Built in cupboard. Part uPVC double glazed door to the rear. Door into:
Kitchen (15'9 (4.57 M) approx. X 6'1 (1.83 M) approx.)
Refitted 2019 - fitted with ample wall and base units in White Gloss with work surfaces over. Built in electric cooker with extractor fan over. Plumbing and space for automatic washing machine (Included.) Space for Fridge/freezer (included). Single drainer stainless steel sink unit. Tiled splashbacks. Spotlights to ceiling. Vinyl flooring. UPVC double glazed window to the rear.
Ground Floor Shower Room
Fully tiled shower room being recently refitted and re-tiled walls. Laminate flooring. Shower cubicle with shower door. White pedestal wash hand basin and white wc. Wall mounted Chrome towel rail. UPVC double glazed window.
First Floor
Bedroom 2 (11'0 (3.35 M) approx. X 8'8 (2.44 M) widening to 11'8 (3.35 M) approx.)
UPVC double glazed window. Central heating radiator. Laminate flooring.
Ensuite Shower
Shower cubicle with shower. White close coupled wc and pedestal wash hand basin. Mirror fronted cabinet. Fully tiled. Vinyl flooring.
Bedroom 3 With En-Suite Shower Room (10'2 (3.05 M) approx. X 8'9 (2.44 M) widening to 11'8 (3.35 M) approx.)
UPVC double glazed window. Central heating radiator. Laminate flooring.
En Suite Shower room:
Shower cubicle with shower. White close coupled wc and pedestal wash hand basin. Mirror fronted cabinet. Fully tiled. Vinyl flooring.
Ensuite Shower
Shower cubicle with shower. White close coupled wc and pedestal wash hand basin. Mirror fronted cabinet. Fully tiled. Vinyl flooring.
Second Floor
Bedroom 4 (15'4 (4.57 M) approx. X 11'8 (3.35 M) approx.)
UPVC double glazed window. Central heating radiator. Cupboard housing boiler. Laminate flooring.
Ensuite Shower
Shower cubicle with shower. White close coupled wc and pedestal wash hand basin. Fully tiled. Vinyl flooring.
Exterior
Gardens
Front - Small foregarden being slabbed with low wall to front.
Rear - Concrete path then steps up to lawned area. Walled to sides.
Agents Notes
Directions - Leave city centre via main ring road out towards London Road. First left turn onto Gulson Road. Proceed to bottom taking right turn onto Carmelite Road where property can be identified by our To Let Board.
Property Location
Marketed by Alternative Estates and Financial Services LTD
Disclaimer Property descriptions and related information displayed on this page are marketing materials provided by Alternative Estates and Financial Services LTD. estateagents365.uk does not warrant or accept any responsibility for the accuracy or completeness of the property descriptions or related information provided here and they do not constitute property particulars. Please contact Alternative Estates and Financial Services LTD for full details and further information.


