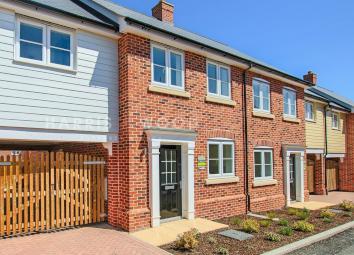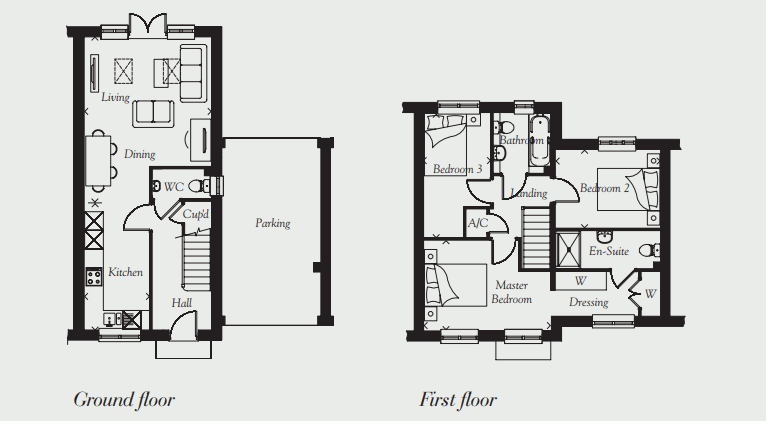Terraced house to rent in Colchester CO5, 3 Bedroom
Quick Summary
- Property Type:
- Terraced house
- Status:
- To rent
- Price
- £ 254
- Beds:
- 3
- County
- Essex
- Town
- Colchester
- Outcode
- CO5
- Location
- Copse Drive, Rowhedge, Colchester CO5
- Marketed By:
- Harris and Wood
- Posted
- 2024-04-01
- CO5 Rating:
- More Info?
- Please contact Harris and Wood on 01206 988909 or Request Details
Property Description
A stunning, 3 bedroom new build home located on the exclusive King George's Park development at Rowhedge Wharf. The perfect base for your family with some wonderful local School's close by along with a host of fabulous events throughout the year including the Rowhedge Regatta and the Strawberry Fayre during the Summer months and the popular Christmas Market and Craft Fair in December.
Presented to an exceptional standard throughout, the property is decorated in neutral colours with high spec fixtures and fittings. Accommodation consists of a ground floor cloakroom and understairs storage cupboard and the kitchen is well fitted with a range of excellent quality appliances. The living room overlooks the rear garden and benefits from velux windows which allow the light to flood in, and there is ample space for a dining table. On the first floor, the master bedroom is the perfect sanctuary for Mum and Dad to relax with a beautiful ensuite shower room and a dressing area. Additionally there are 2 further double bedrooms and a modern family bathroom.
Externally, the rear garden is laid to lawn and benefits from side access, parking is available with ample off street parking. Offered unfurnished and available mid May!
Please note the property is pet friendly, subject to approval.
** Please note the following charges apply **
Referencing and Reservation Fee (1 person) ................ £324.00
Referencing and Reservation Fee (2 person) ................ £396.00
Referencing and Reservation Fee (3 person) ................ £468.00
Referencing and Reservation Fee (4 person) ................ £540.00
Company Referencing and Reservation Fee ................. £372.00
Living area
5.266m x 4.043m (17' 3" x 13' 3")
Kitchen
4.108m x 2.074m (13' 6" x 6' 10")
Bathroom
2.015m x 1.838m (6' 7" x 6' 0")
Master bedroom
6.869m x 2.880m (22' 6" x 9' 5")
Ensuite
3.342m x 1.236m (11' 0" x 4' 1")
Bedroom two
3.986m x 2.124m (13' 1" x 7' 0")
Bedroom three
3.347m x 2.495m (11' 0" x 8' 2")
Property Location
Marketed by Harris and Wood
Disclaimer Property descriptions and related information displayed on this page are marketing materials provided by Harris and Wood. estateagents365.uk does not warrant or accept any responsibility for the accuracy or completeness of the property descriptions or related information provided here and they do not constitute property particulars. Please contact Harris and Wood for full details and further information.


