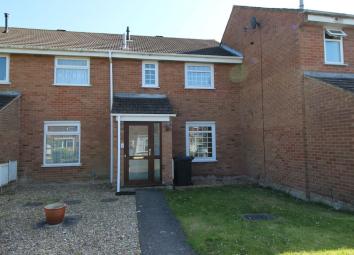Terraced house to rent in Clevedon BS21, 3 Bedroom
Quick Summary
- Property Type:
- Terraced house
- Status:
- To rent
- Price
- £ 213
- Beds:
- 3
- Baths:
- 1
- Recepts:
- 2
- County
- North Somerset
- Town
- Clevedon
- Outcode
- BS21
- Location
- Homeground, Clevedon BS21
- Marketed By:
- Reeds Rains
- Posted
- 2019-05-05
- BS21 Rating:
- More Info?
- Please contact Reeds Rains on 01275 317943 or Request Details
Property Description
A well presented family home with extended accommodation comprising of three bedrooms, a spacious living/dining room, double glazed conservatory, modern style kitchen and white fitted bathroom suite. The property has a Southerly facing rear garden, driveway to a single garage, is gas centrally heated and double glazed. EPC Rating D. Accepts pets
Entrance Porch
Opaque double glazed entrance door leads into the entrance porch with a cloaks area, radiator and glazed door providing access into the living/dining room.
Living Room / Dining Room
Living Area (3.61m x 3.38m)
Double glazed window to the front aspect, stairs rising to the first floor landing, under stairs storage area, tv aerial point, double radiator, opens to the dining area.
Dining Area (2.44m x 3.73m)
Double glazed French style doors provide access to the conservatory, wood effect laminate flooring, radiator, door to the kitchen.
Kitchen (2.34m x 3.10m)
Double glazed window to the rear aspect, range of wall mounted and floor base fitted units, laminate roll top work surfaces, stainless steel single drainer sink unit with mixer tap over, wall tiling, space for cooker and fridge/freezer, under stairs pantry cupboard with light, storage cupboard housing the central heating boiler, tiled effect laminate flooring, double glazed door to the conservatory.
Conservatory (2.87m x 4.39m)
Double glazed conservatory with leaded transoms and double doors opening to the rear garden, laminate roll top work surface with integrated dishwasher, washing machine and tumble dryer under, base storage cupboards, wood effect laminate flooring.
First Floor Landing
Access to the loft space, storage cupboard housing the water tank, doors to all bedrooms and bathroom.
Bedroom 1 (2.77m x 4.11m)
Double glazed window to the rear aspect, radiator.
Bedroom 2 (2.77m x 3.15m)
Double glazed window to the front aspect, tv aerial point, radiator.
Bedroom 3 (2.03m x 3.15m)
Double glazed window to the rear aspect, radiator, telephone point.
Bathroom
Opaque double glazed window to the front aspect, white fitted suite comprising of a low level wc, pedestal wash hand basin and panelled bath with shower over, fully tiled walls, radiator.
Front Garden
Lawn area with shrubs and bushes, lighting.
Rear Garden
Fully enclosed Southerly facing rear garden with lawn area, various shrubs, trees and bushes.
Garage
Driveway to the garage for one car, up and over door.
/8
Property Location
Marketed by Reeds Rains
Disclaimer Property descriptions and related information displayed on this page are marketing materials provided by Reeds Rains. estateagents365.uk does not warrant or accept any responsibility for the accuracy or completeness of the property descriptions or related information provided here and they do not constitute property particulars. Please contact Reeds Rains for full details and further information.

