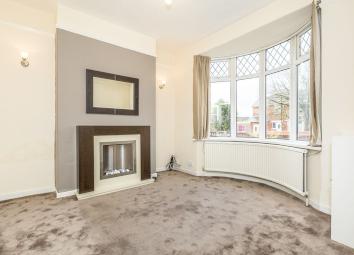Terraced house to rent in Chorley PR6, 2 Bedroom
Quick Summary
- Property Type:
- Terraced house
- Status:
- To rent
- Price
- £ 127
- Beds:
- 2
- Baths:
- 1
- Recepts:
- 2
- County
- Lancashire
- Town
- Chorley
- Outcode
- PR6
- Location
- Yarrow Road, Chorley PR6
- Marketed By:
- Reeds Rains - Chorley
- Posted
- 2024-05-13
- PR6 Rating:
- More Info?
- Please contact Reeds Rains - Chorley on 01257 802876 or Request Details
Property Description
No application fees**Available with Zero Deposit Guarantee**Deceptively spacious and in great order............This fantastic terrace property is situated in a highly desirable area of Chorley offering easy access to the town centre and excellent commuter links via rail and road. Benefiting from being garden fronted the property boasts light and airy living accommodation which has been well maintained throughout and flows with neutral decor. This is the perfect property for any young families or professionals. Internally the accommodation comprises an entrance hallway, spacious lounge, large dining room and a modern fitted kitchen. To the first floor there are two good size bedrooms and a modern three piece bathroom suite. Externally to the rear there is an enclosed yard area. To the front there is a garden forecourt. EPC Grade C.
Entrance Porch
Double glazed UPVC front door.
Entrance Hall
Stairs leading to the first floor. Coving. Picture rail.
Lounge (3.38m x 3.10m)
Double glazed UPVC bay window to the front elevation. Central heating radiator. Picture rail. Gas fire with a feature surround. Wall lights.
Dining Room (4.47m x 3.73m)
Double glazed UPVC window to the rear aspect. Central heating radiator. Laminate flooring. Under stairs storage.
Kitchen (2.16m x 2.90m)
Modern fitted kitchen comprising wall, base and drawer units with a complimentary work surface. Integrated oven, hob and extractor. Stainless steel sink and drainer unit. Space for fridge freezer. Tiled flooring and part tiled walls. Double glazed UPVC window and door to the side elevation. Central heating radiator.
First Floor Landing
Loft access.
Bedroom 1 (4.44m x 3.10m)
Double glazed UPVC window to the front elevation. Central heating radiator.
Bedroom 2 (1.83m x 4.65m)
Double glazed UPVC window to the rear aspect. Central heating radiator.
Bathroom (1.42m x 2.82m)
Modern three piece family bathroom suite comprising a low level WC, wash hand basin and paneled bath with electric shower over. Tile walls and floor. Stainless steel heated towel rail. Double glazed UPVC window to the rear aspect. Built in storage.
External
To the front there is a small courtyard garden with gate access. To the rear there in an enclosed rear yard.
/8
Property Location
Marketed by Reeds Rains - Chorley
Disclaimer Property descriptions and related information displayed on this page are marketing materials provided by Reeds Rains - Chorley. estateagents365.uk does not warrant or accept any responsibility for the accuracy or completeness of the property descriptions or related information provided here and they do not constitute property particulars. Please contact Reeds Rains - Chorley for full details and further information.


