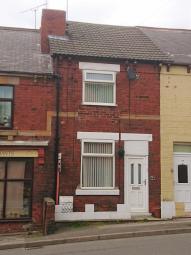Terraced house to rent in Chesterfield S43, 2 Bedroom
Quick Summary
- Property Type:
- Terraced house
- Status:
- To rent
- Price
- £ 108
- Beds:
- 2
- Baths:
- 1
- Recepts:
- 2
- County
- Derbyshire
- Town
- Chesterfield
- Outcode
- S43
- Location
- Creswell Road, Clowne S43
- Marketed By:
- Mooving Estates
- Posted
- 2019-04-08
- S43 Rating:
- More Info?
- Please contact Mooving Estates on 01246 398913 or Request Details
Property Description
This property comprises of a kitchen, dining room and lounge on the ground floor, with two double bedrooms and family bathroom on the first floor.
Kitchen: 3.5m x 2.1m with fitted electric hob and gas hob, with space for a fridge/freezer and washing machine.
Dining room: 3.9m x 3.6m with cloak room under the stairs. TV aerial point
Lounge: 3.6m x 3.6m at the front of the property with an electric fire, BT point and TV aerial point
Bedroom 1: 3.5m x 3.6m with a feature fireplace and built in cupboard. TV aerial point
Bedroom 2: 2.7mx 3.9m overlooking the rear of the property, TV aerial point
Bathroom: 2.0m x 3.4m White suite, with electric shower over the bath.
Viewings strongly advised. Please contact Mooving Estates for more details.
Property Location
Marketed by Mooving Estates
Disclaimer Property descriptions and related information displayed on this page are marketing materials provided by Mooving Estates. estateagents365.uk does not warrant or accept any responsibility for the accuracy or completeness of the property descriptions or related information provided here and they do not constitute property particulars. Please contact Mooving Estates for full details and further information.

