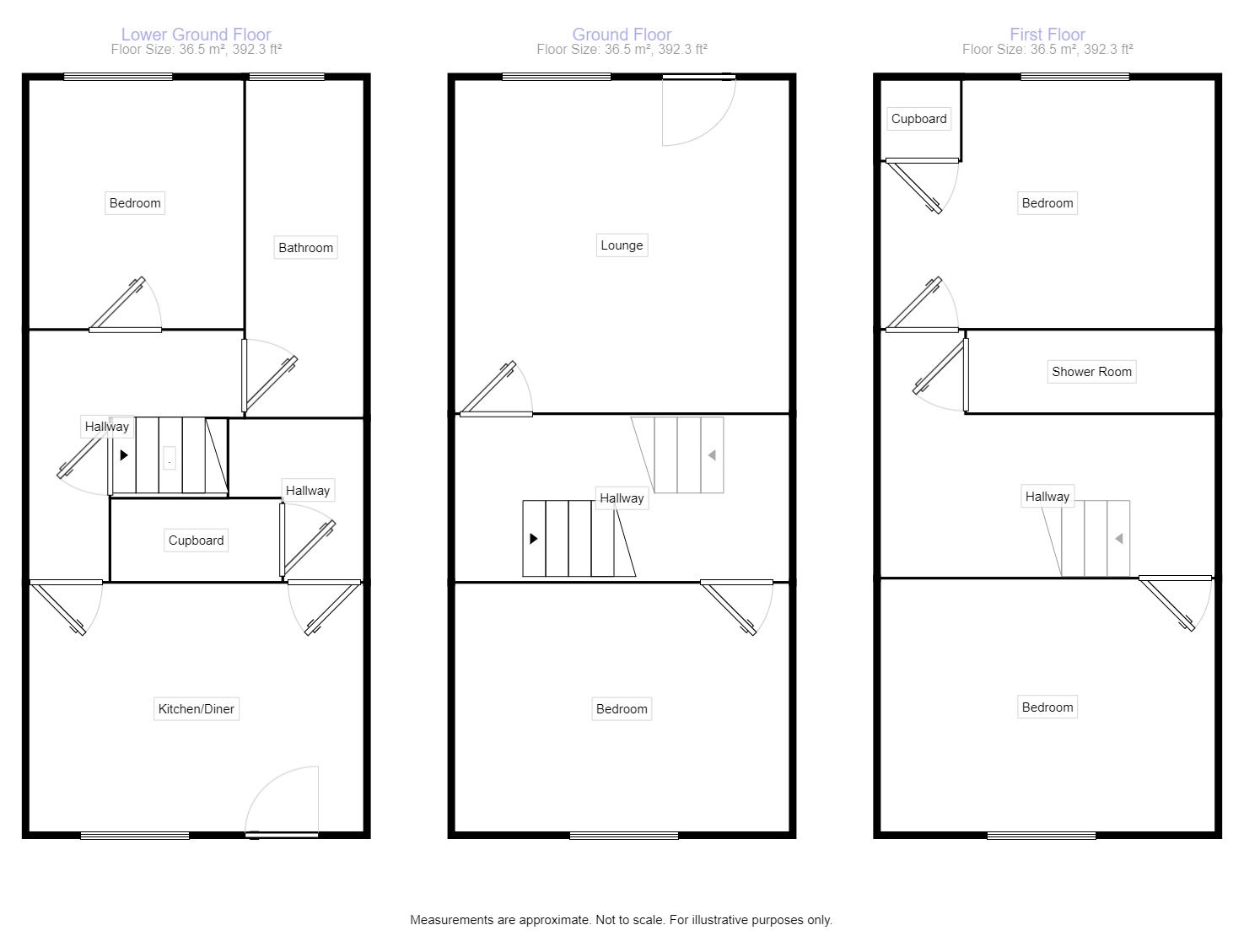Terraced house to rent in Chesterfield S41, 3 Bedroom
Quick Summary
- Property Type:
- Terraced house
- Status:
- To rent
- Price
- £ 137
- Beds:
- 3
- Baths:
- 2
- Recepts:
- 1
- County
- Derbyshire
- Town
- Chesterfield
- Outcode
- S41
- Location
- St. Helens Street, Chesterfield Town Centre, Chesterfield S41
- Marketed By:
- Reeds Rains - Chesterfield
- Posted
- 2019-03-29
- S41 Rating:
- More Info?
- Please contact Reeds Rains - Chesterfield on 01246 580060 or Request Details
Property Description
Zero deposit scheme available on this property++ traditional mid terrace town house ++ deceptively spacious ++ viewing essential ++ close to town centre ++ 3/4 bedrooms ++ Viewing is recommended to appreciate the size and standard of accommodation on offer, the property is situated close to town centre and local amenities. Nice Lounge to the front and fitted dining kitchen to the rear.
Bathroom with four piece suite and Separate Shower room. There is on street permit parking (tenants would need to approach the Chesterfield Borough Council) and a garden to the rear. Call our Chesterfield office today to arrange your viewing, don't miss out!
Lounge (4.01m x 4.04m)
Having a front entrance door, window to the front elevation and a radiator.
Inner Hall Way
Lower Ground Floor
Kitchen / Dining Room (3.61m x 3.63m)
With a range of fitted units comprising matching wall and base storage cupboards with complimentary work surfaces above incorporating a stainless steel sink with single drainer and mixer tap. Coordinating tiled splash backs, integrated electric oven and hob with cooker hood above, space for a washing machine and fridge freezer. Rear entrance door, window to the rear elevation and a radiator.
Inner Lobby
Play Room / Study
Having a window to the front elevation and a radiator.
Bathroom / Shower Room
With a modern four piece white suite comprising of a low level flush wc, wash hand basin in vanity unit, shower cubicle and bath. Fully tiled walls and floor, window to the front elevation, extractor fan, spotlights and vertical heated towel rail.
First Floor Landing
Bedroom1 (3.61m x 3.61m)
Having a window to the front elevation and a radiator.
Stairs From Landing To
Bedroom2 (2.87m x 3.61m)
Having a window to the front elevation and a radiator.
Shower Room / WC
With a modern white three piece suite comprising of a low level flush wc, pedestal wash hand basin and fully tiled shower cubicle. Spotlights, extractor fan and a radiator.
Second Floor
Bedroom3 (3.58m x 3.66m)
Having a window to the rear elevation and a radiator.
Outside
To the front of the property there is on street permit parking. To the rear there is a small lawned area and decking area beyond.
/8
Property Location
Marketed by Reeds Rains - Chesterfield
Disclaimer Property descriptions and related information displayed on this page are marketing materials provided by Reeds Rains - Chesterfield. estateagents365.uk does not warrant or accept any responsibility for the accuracy or completeness of the property descriptions or related information provided here and they do not constitute property particulars. Please contact Reeds Rains - Chesterfield for full details and further information.


