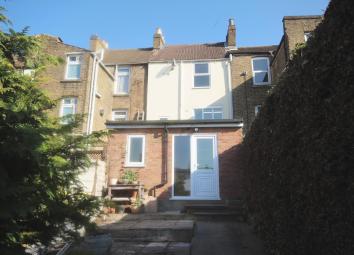Terraced house to rent in Chatham ME4, 3 Bedroom
Quick Summary
- Property Type:
- Terraced house
- Status:
- To rent
- Price
- £ 196
- Beds:
- 3
- Baths:
- 1
- Recepts:
- 1
- County
- Kent
- Town
- Chatham
- Outcode
- ME4
- Location
- Luton Road, Chatham ME4
- Marketed By:
- Linda Matthews & Co
- Posted
- 2024-04-01
- ME4 Rating:
- More Info?
- Please contact Linda Matthews & Co on 01634 799462 or Request Details
Property Description
Detailed Description
A great opportunity to rent this unique and fully refurbished three bedroom terraced house set in this convenient location close to Chatham Town Centre, bus services and Luton Junior School. This property has had no expense spared in its refurbishment with new kitchen, new bathroom, new boiler and heating system, new carpets and full decoration to an extremely high standard throughout. The property benefits from a large open plan lounge with kitchen area, store room and bathroom on the ground floor with three double bedrooms spread throughout the rest of this lovely property. A must view.
Lounge with kitchen, bathroom / WC, store room, two landings, three double bedrooms, gas central heating, double glazing, fully redecorated thoughout, new kitchen, new bathroom, new gas central heating, new carpets and flooring. Potential for garage for additional £100pcm
EPC rating: E46
Referencing fee: £360
ground floor
Lounge : 15'3" x 12'9" (4.65m x 3.89m), Sealed unit double glazed entrance door with large full length window to side, additional sealed unit double glazed window to front, two skylights, laminate flooring, laminate flooring, archway to kitchen area.
Open Plan Kitchen : 8'8" x 6'7" (2.64m x 2.01m), Open plan newly fitted kitchen area within lounge with range of worktop with cupboards under, boiler supplying domestic hot water and gas central heating above. Additional worktop with stainless steel sink unit with mixer tap and drainer, cupboards, drawers and space under for appliance, space for cooker unit with extractor above, wall cupboards, splash back tiles and lino flooring.
Bathroom and WC : White panel bath with mixer tap, additional mains fed shower unit above with shower curtain and rail, wash basin with double cupboard under, white low level WC, splash back tiles, lino flooring, chrome heated towel rail.
Store Room : 14'5" x 10'7" (4.39m x 3.23m), Fully tanked, exposed white painted brick, concrete flooring.
Rear Hallway : Under stairs storage cupboard, staircase to first floor, radiator, carpet.
First floor
First Floor Landing : Sealed unit double glazed white UPVC window to rear, carpet, staircase to second floor, radiator.
Second floor
Second Floor Landing : Sealed unit double glazed window to rear, carpet.
Bedroom One : 14'3" x 10'8" (4.34m x 3.25m), Sealed unit double glazed window to front, radiator, carpet.
Bedroom Three : 11'0" x 9'0" (3.35m x 2.74m), Sealed unit double glazed white UPVC window to front, radiator, built in cupboard.
Third floor
Inclusive stairscase : Staircase to third floor bedroom.
Bedroom Two : 13'7" x 13'2" (4.14m x 4.01m), Sealed unit double glazed white UPVC window to front, spot lights, carpet, eaves store cupboard.
Outside
Front Garden : With patio area.
Property Location
Marketed by Linda Matthews & Co
Disclaimer Property descriptions and related information displayed on this page are marketing materials provided by Linda Matthews & Co. estateagents365.uk does not warrant or accept any responsibility for the accuracy or completeness of the property descriptions or related information provided here and they do not constitute property particulars. Please contact Linda Matthews & Co for full details and further information.

