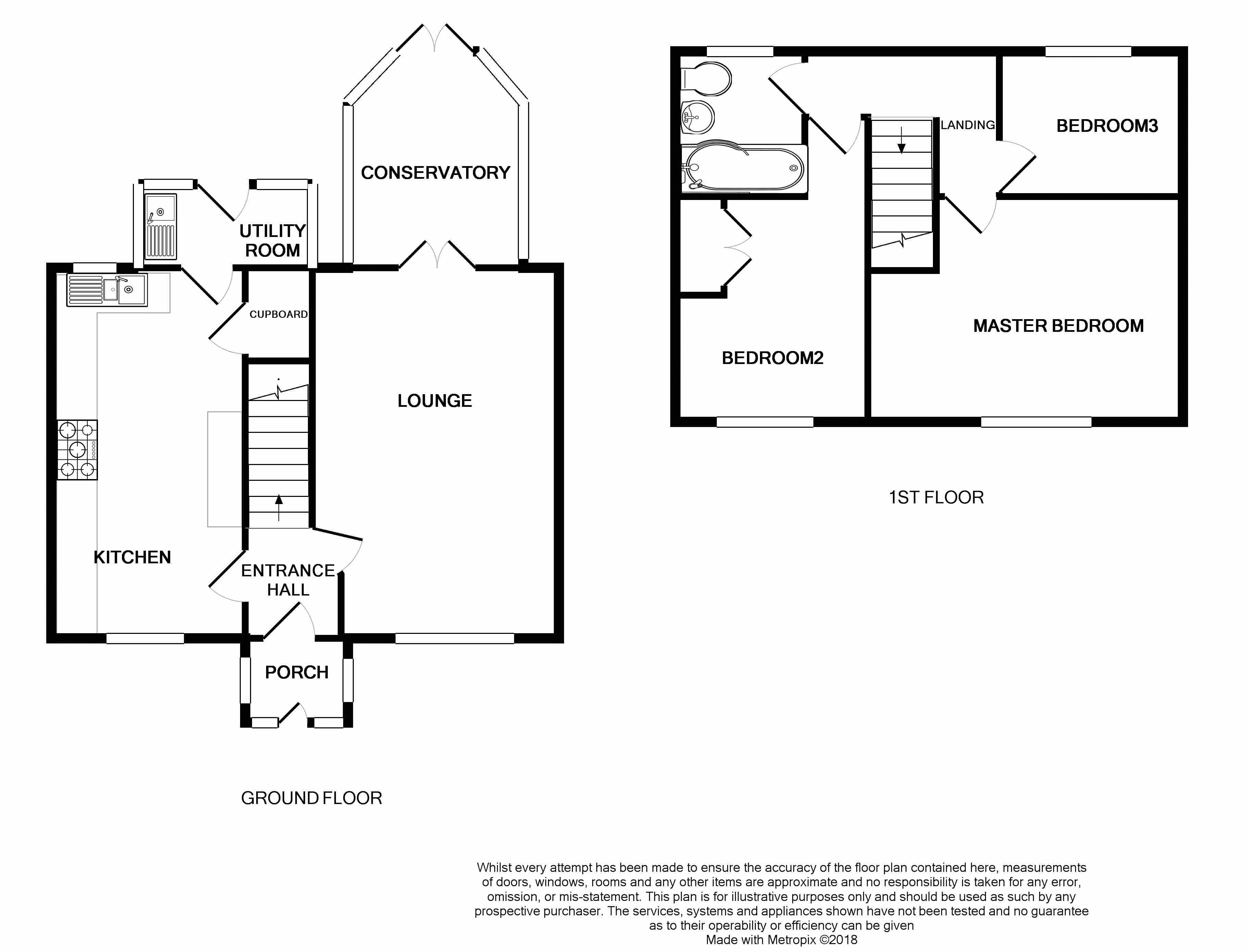Terraced house to rent in Castleford WF10, 3 Bedroom
Quick Summary
- Property Type:
- Terraced house
- Status:
- To rent
- Price
- £ 144
- Beds:
- 3
- Baths:
- 1
- Recepts:
- 1
- County
- West Yorkshire
- Town
- Castleford
- Outcode
- WF10
- Location
- Blands Avenue, Allerton Bywater, Castleford WF10
- Marketed By:
- Castle Dwellings
- Posted
- 2019-04-12
- WF10 Rating:
- More Info?
- Please contact Castle Dwellings on 01977 308897 or Request Details
Property Description
Available from 1st August 2019 Situated in the village of Allerton Bywater is the lovely three bedroom mid terrace property. Offering spacious accommodation and a large enclosed rear garden, this property is sure to appeal to a variety of tenants.
Porch
With double glazed entrance door.
Entrance Hall
With doors leading to the lounge and kitchen and staircase leading to the first floor.
Lounge (11' 11'' x 17' 8'' (3.63m x 5.38m))
With a window to the front elevation, French doors leading to the conservatory and gas central heated radiator.
Conservatory (8' 0'' x 10' 7'' (2.45m x 3.22m))
With laminate flooring and French doors leading to the garden.
Kitchen (9' 2'' x 17' 8'' (2.79m x 5.38m))
Fitted with a range of modern base and wall units with work surfaces over, incorporating a double sink drainer with mixer taps, built in oven with gas hob, tiled surround and floor.
Utility Room (4' 1'' x 8' 3'' (1.25m x 2.51m))
With a tiled floor, single sink drainer with mixer taps, plumbing and space for a washing machine and a door leading to the garden.
Master Bedroom (10' 4'' x 13' 8'' (3.16m x 4.16m))
With a window to the front elevation, television point and a gas central heated radiator.
Bedroom Two (9' 3'' x 13' 10'' (2.81m x 4.21m))
With a window to the front elevation and a gas central heated radiator.
Bedroom Three (6' 11'' x 8' 11'' (2.11m x 2.71m))
With a window to the rear and a gas central heated radiator.
Family Bathroom (6' 3'' x 6' 11'' (1.90m x 2.10m))
Fitted with a three piece bathroom suite which comprises of a low flush wc, wash hand basin, panelled bath with shower over, tiled wall and an extractor fan.
Externally
The front of the property has a hard standing area for parking. To the rear is a large garden laid mainly to lawn with flower and shrub beds.
Floor Plan
Property Location
Marketed by Castle Dwellings
Disclaimer Property descriptions and related information displayed on this page are marketing materials provided by Castle Dwellings. estateagents365.uk does not warrant or accept any responsibility for the accuracy or completeness of the property descriptions or related information provided here and they do not constitute property particulars. Please contact Castle Dwellings for full details and further information.


