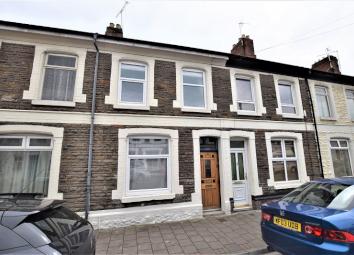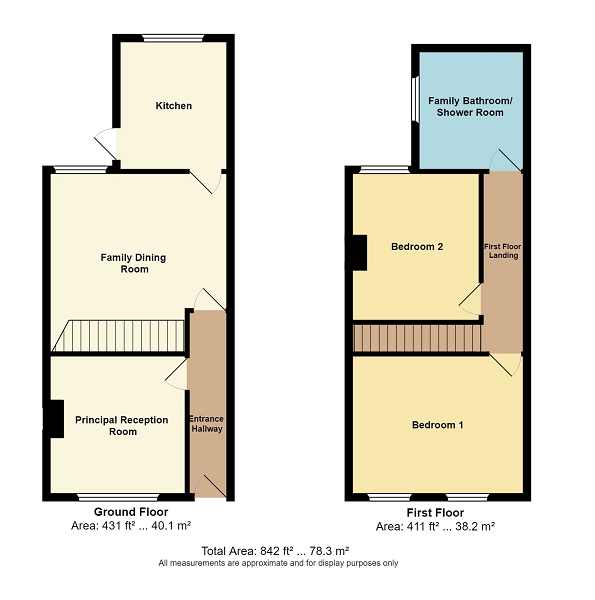Terraced house to rent in Cardiff CF24, 2 Bedroom
Quick Summary
- Property Type:
- Terraced house
- Status:
- To rent
- Price
- £ 207
- Beds:
- 2
- Baths:
- 1
- Recepts:
- 2
- County
- Cardiff
- Town
- Cardiff
- Outcode
- CF24
- Location
- Treharris Street, Roath, Cardiff. CF24
- Marketed By:
- Edwards & Co
- Posted
- 2024-04-13
- CF24 Rating:
- More Info?
- Please contact Edwards & Co on 029 2262 9811 or Request Details
Property Description
Edwards & Co Property are pleased to offer to let another fantastic 2 bedroom mid terrace home in the heart of the city and within walking distance of local amenities and transport links* The property is immaculately presented throughout with enclosed rear garden. Available mid June 2019.
Entrance
Pedestrian access, solid wood front door, giving access to entrance hallway.
Entrance Hallway (14' 2" x 2' 11" or 4.33m x 0.89m)
Textured ceiling, coving, papered walls, radiator, carpet.
Principal Reception Room (10' 9" x 9' 9" or 3.28m x 2.98m)
Painted ceiling, coving, painted walls, carpet, shelving units, uPVC double glazed window to front.
Family room/dining room (14' 1" x 13' 10" Max or 4.28m x 4.21m Max)
Painted ceiling, painted walls, wooden fire surround with traditional coal effect gas fire on slate hearth, radiator, laminate floor, uPVC double glazed window to rear, staircase to first floor.
Kitchen (9' 11" x 8' 4" or 3.03m x 2.54m)
Painted ceiling and walls, tiled splash backs, slate block tiled floor, range of wall, base and drawer units, inset quartz work tops, inset 1 1/2 bowl sink with drainer and mixer tap, integrated Neff micro wave, space for slim line fridge/freezer, space for washing machine, under counter gas oven with 4 ring gas hob, Neff cooker hood over, uPVC double glazed window to rear.
First floor landing
Textured ceiling, painted walls, carpet.
Bedroom 1 (10' 8" x 13' 5" or 3.24m x 4.08m)
Painted ceiling, painted walls, storage cupboard, uPVC double glazed windows to front, carpet, radiator.
Bedroom 2 (10' 11" x 9' 11" Max or 3.32m x 3.02m Max)
Textured ceiling, painted walls, carpet, uPVC double glazed window to rear, radiator.
Family bath/shower room (9' 3" x 8' 1" Max or 2.81m x 2.47m Max)
Painted ceiling, chrome spot lights, painted and part tiled walls, block tiled floor, four piece white suite comprising low level wc, deep panelled bath with chrome mixer tap, pedestal wash hand basin with chrome mixer tap, shower cubicle with chrome shower over, wall mounted heated towel rail, uPVC double glazed window in obscure glass to side.
Rear Garden
Enclosed with brick paved wall, pebbled seating area, vegetable plot, borders with small planted trees and mixed shrubs.
Property Location
Marketed by Edwards & Co
Disclaimer Property descriptions and related information displayed on this page are marketing materials provided by Edwards & Co. estateagents365.uk does not warrant or accept any responsibility for the accuracy or completeness of the property descriptions or related information provided here and they do not constitute property particulars. Please contact Edwards & Co for full details and further information.


