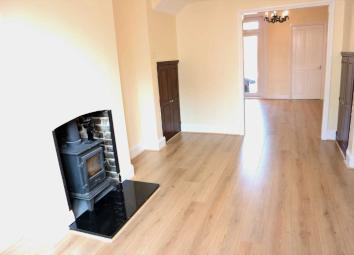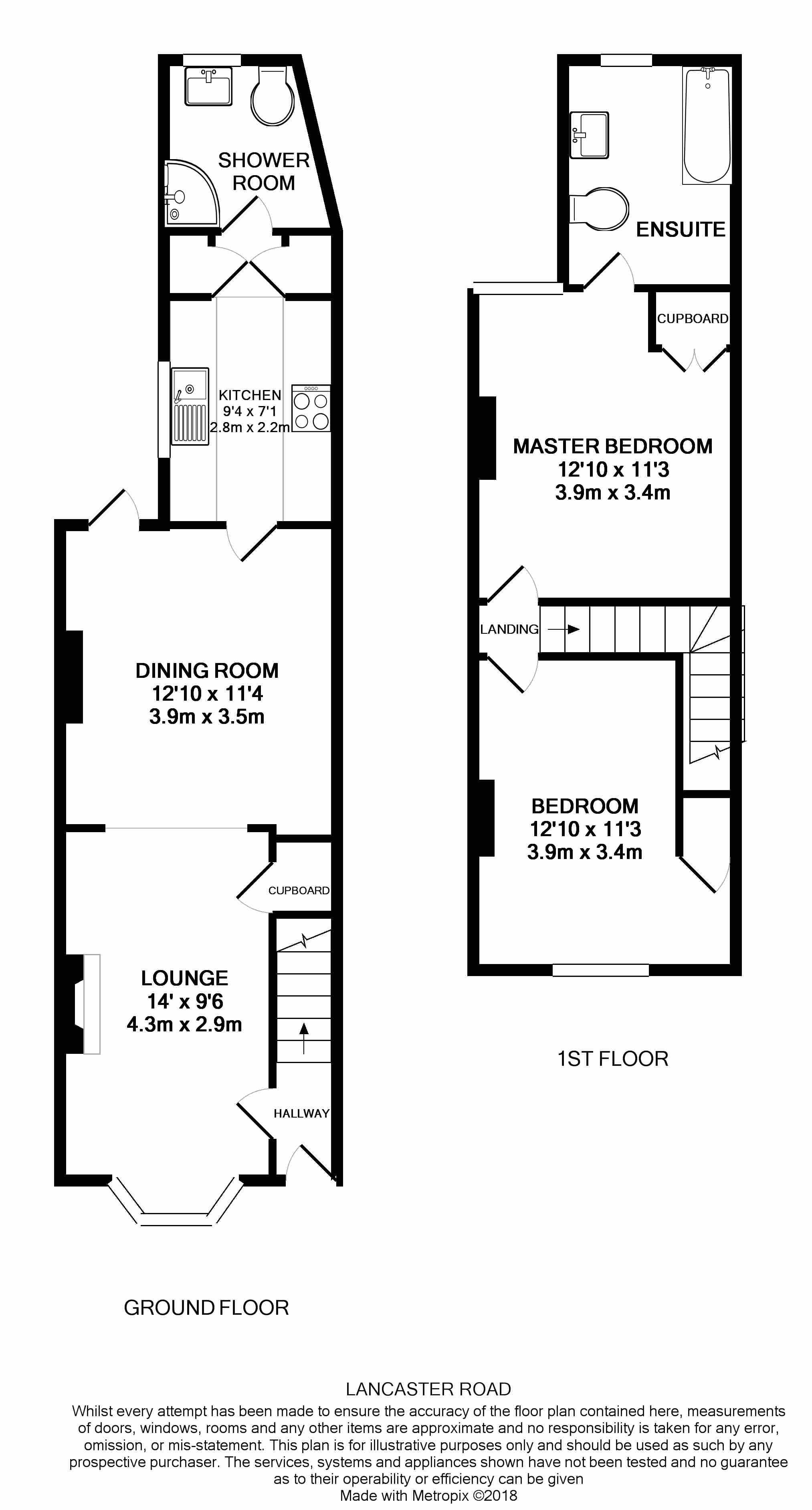Terraced house to rent in Canterbury CT1, 2 Bedroom
Quick Summary
- Property Type:
- Terraced house
- Status:
- To rent
- Price
- £ 225
- Beds:
- 2
- Baths:
- 2
- Recepts:
- 1
- County
- Kent
- Town
- Canterbury
- Outcode
- CT1
- Location
- Lancaster Road, Canterbury CT1
- Marketed By:
- Page & Co Property Services
- Posted
- 2019-05-05
- CT1 Rating:
- More Info?
- Please contact Page & Co Property Services on 01227 319514 or Request Details
Property Description
Page & Co are delighted to bring this superb two bedroom Victorian house to the market. The property has undergone some recent refurbishment to include new carpets and flooring and has been freshly painted throughout in neutral colours. Nestled in the heart of Wincheap you would be able to enjoy being within walking distance to the City Centre and Canterbury East station.
This home exudes all the charm that Victorian properties are admired for. The large bay windows to the front of the property let in plenty of natural light to both the living and the dining room creating a beautiful and bright downstairs space. The living room also benefits from a wood burner to keep you warm and cosy in the winter months. The kitchen is fitted with a range of base and wall units, an induction hob and fridge/freezer. Just off the kitchen is a small utility cupboard which houses the boiler and washing machine. To the rear is a lovely modern shower room with chrome heater towel rail. Upstairs there are two double bedrooms, one with feature fireplace and built in cupboard, the other has a double built in wardrobe and en-suite bathroom. The bathroom is spacious with a shower over the bath, shaver socket and chrome heater towel rail. New flooring has been fitted to the bedrooms and bathroom. Outside there is a lovely low maintenance rear garden with gate to the rear. There is plenty of on street parking outside the property and permits are not required.
This lovely property would make an ideal home for a couple, young family or professional sharers.
Lounge - 14'0" (4.27m) x 9'6" (2.9m)
Dining Room - 12'10" (3.91m) x 11'4" (3.45m)
Kitchen - 9'4" (2.84m) x 7'1" (2.16m)
Master Bedroom - 12'10" (3.91m) x 11'3" (3.43m)
Bedroom 2 - 12'10" (3.91m) x 11'3" (3.43m)
Notice
All photographs are provided for guidance only.
Property Location
Marketed by Page & Co Property Services
Disclaimer Property descriptions and related information displayed on this page are marketing materials provided by Page & Co Property Services. estateagents365.uk does not warrant or accept any responsibility for the accuracy or completeness of the property descriptions or related information provided here and they do not constitute property particulars. Please contact Page & Co Property Services for full details and further information.


