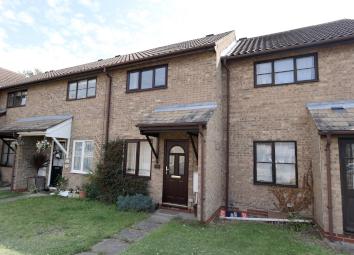Terraced house to rent in Cambridge CB1, 1 Bedroom
Quick Summary
- Property Type:
- Terraced house
- Status:
- To rent
- Price
- £ 202
- Beds:
- 1
- Baths:
- 1
- County
- Cambridgeshire
- Town
- Cambridge
- Outcode
- CB1
- Location
- The Firs, Fulbourn Old Drift, Cambridge CB1
- Marketed By:
- The letting Agency
- Posted
- 2019-05-14
- CB1 Rating:
- More Info?
- Please contact The letting Agency on 01223 801942 or Request Details
Property Description
This mid terraced home comprises of a lounge, kitchen/dining room with white goods, double bedroom and bathroom. Also benefits from an allocated parking space, enclosed garden, double glazing and a gas fired radiator heating system. Available 30th April, furnished or unfurnished.
This mid terraced home is very well located for transport links and local amenities, comprising a lounge, kitchen/dining room with white goods, double bedroom and bathroom. Also benefits from an allocated parking space, enclosed garden, double glazing and a gas fired radiator heating system. Available immediately, furnished or unfurnished.
Ground floor
lounge 12' 03" x 11' 09" (3.73m x 3.58m) Entrance door to front, double glazed window to front, radiator, staircase to first floor, sofas, coffee table.
Kitchen/diner 12' 05" x 09' 05" (3.78m x 2.87m) Double glazed window to rear, door to rear garden, fitted with a range of wall and base units with work surfaces over housing an inset stainless steel single bowl sink and drainer unit, oven and gas hob, washing machine, microwave, fridge/freezer, dining table, wall mounted gas fired boiler.
First floor
landing Built in storage cupboard.
Double bedroom 13' 11" x 8' 09" (4.24m x 2.67m) Double glazed window to front, radiator, built in storage cupboard and wardrobe, loft access hatch, double bed, chest of draws and side cabinet.
Bathroom Obscured double glazed window to rear, radiator, fitted with a three piece suite in white comprising of a P shaped bath with shower over, low level w.C. And wash hand basin, part tiled walls, built in storage cupboard.
Outside
front garden Open plan and mainly laid to lawn with shrub planting, pathway to entrance door, storm canopy.
Rear garden Enclosed and hard landscaped with gravelled hard standing, paved patio area, timber storage shed, rear access gate.
Property Location
Marketed by The letting Agency
Disclaimer Property descriptions and related information displayed on this page are marketing materials provided by The letting Agency. estateagents365.uk does not warrant or accept any responsibility for the accuracy or completeness of the property descriptions or related information provided here and they do not constitute property particulars. Please contact The letting Agency for full details and further information.

