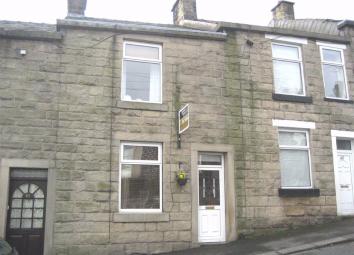Terraced house to rent in Bury BL0, 2 Bedroom
Quick Summary
- Property Type:
- Terraced house
- Status:
- To rent
- Price
- £ 137
- Beds:
- 2
- Baths:
- 1
- Recepts:
- 1
- County
- Greater Manchester
- Town
- Bury
- Outcode
- BL0
- Location
- Rostron Road, Ramsbottom, Lancs BL0
- Marketed By:
- Pearson Ferrier
- Posted
- 2024-04-17
- BL0 Rating:
- More Info?
- Please contact Pearson Ferrier on 01706 408779 or Request Details
Property Description
A beautifully presented and modernised, stone built two bedroom terrace located in this sought after hillside setting. The property boasts an eclectic mix of modern fittings whilst bringing out the best of the original character of this superb terrace. The house has the usual benefits of double glazing and is warmed by gas fired combination heating. The accommodation comprises, vestibule entrance, living room with open fireplace, antique pine hand built dining kitchen, first floor, two bedrooms (master fitted), contemporary white and chrome bathroom suite. Outside to the rear there is a large enclosed stone flagged yard with decking seating area, there are canti-levered gates allowing rear parking if required.
Nil Deposit
Please note that you will be required to pay a Holding Deposit (equivalent to one weeks rent) to secure the property.
Entrance
Entrance vestibule, tiled flooring.
Living Room
4.48 Max x 3.70 14'8 Max x 12'2
Open coal / wood feature fire, original built in storage cupboard, oak wooden flooring, double glazed window to the front elevation.
Dining Kitchen
4.51 Max x 3.70 14'10 Max x 12'2
Antique oak hand built kitchen, with range of base units, integrated fridge and freezer, dishwasher, Rangemaster cooker, belfast sink, original york stone floor, wooden worktops, feature stone walls, beam to ceiling, plumbing for washing machine, under stairs storage cupboard, double glazed window to the rear elevation.
First Floor
Loft access point, boarded with ladder.
Bedroom One
4.42 Max x 3.71 14'6 Max x 12'2
Original feature fire to chimney breast, light and airy room, fitted wardrobes, double glazed window to the front elevation.
Bedroom Two
2.10 x 4.48 Max 6'11 x 14'8 Max
Double glazed window to the rear elevation.
Bathroom
A three piece white suite briefly comprising, w.C, wash hand basin in tiled surround, panel bath with shower x 2 over, tiled walls, tiled flooring, double glazed window to the rear elevation.
Outside
Outside to the rear there is a large enclosed stone flagged yard with decking seating area, there are canti levered gates allowing rear parking if required.
Directions
From the Ramsbottom office, head straight through the traffic lights and and head up Carr Street, turn first left into Callender Street, and first right into Rostron Road.
N.B. None of the services/appliances have been tested therefore we cannot verify as to their condition. All measurements are approximate.
You may download, store and use the material for your own personal use and research. You may not republish, retransmit, redistribute or otherwise make the material available to any party or make the same available on any website, online service or bulletin board of your own or of any other party or make the same available in hard copy or in any other media without the website owner's express prior written consent. The website owner's copyright must remain on all reproductions of material taken from this website.
Property Location
Marketed by Pearson Ferrier
Disclaimer Property descriptions and related information displayed on this page are marketing materials provided by Pearson Ferrier. estateagents365.uk does not warrant or accept any responsibility for the accuracy or completeness of the property descriptions or related information provided here and they do not constitute property particulars. Please contact Pearson Ferrier for full details and further information.

