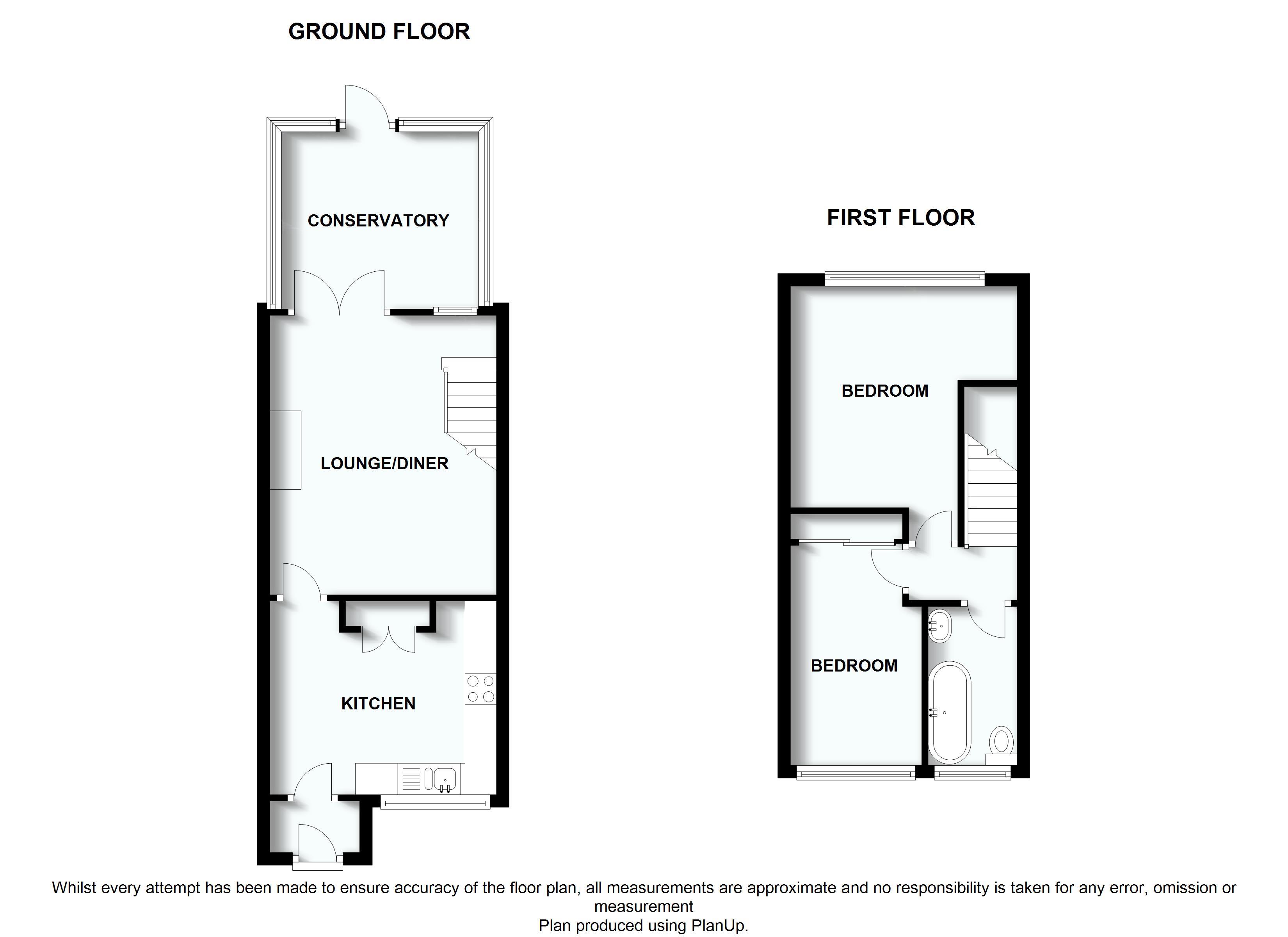Terraced house to rent in Bristol BS13, 2 Bedroom
Quick Summary
- Property Type:
- Terraced house
- Status:
- To rent
- Price
- £ 196
- Beds:
- 2
- County
- Bristol
- Town
- Bristol
- Outcode
- BS13
- Location
- The Ridings, Bishopsworth, Bristol BS13
- Marketed By:
- Hunters - Bishopsworth
- Posted
- 2018-12-19
- BS13 Rating:
- More Info?
- Please contact Hunters - Bishopsworth on 0117 926 9043 or Request Details
Property Description
Hunters are pleased to offer to let this unfurnished mid terrace home in good order throughout. The property comprises entrance porch, fitted kitchen/breakfast room, lounge, double glazed conservatory and two bedrooms. Further benefits include double glazing throughout, combi gas central heating, gardens and garage located in nearby block.
Available early December. No housing benefit, smokers or pets and pets will be considered.
Entrance
Via uPVC part opaque double glazed door to ....
Porch
uPVC double glazed stained and leaded door to ....
Kitchen/breakfast room
3.56m (11' 8") (3.56m (11' 8")) x 3.05m (10' 0") (3.05m (10' 0")).
UPVC double glazed window to front, wall and base units, square edge work surfaces incorporating colour coded 1½ bowl sink unit with mixer tap, plumbing for automatic washing machine, built in electric oven, microwave and hob, space for fridge freezer, cupboard housing gas combination boiler, wall mounted security alarm panel, stone floor, tiled splash backs, radiator, opaque glazed panel door to ....
Lounge
4.42m (14' 6") (4.42m (14' 6")) x 3.58m (11' 9") (3.58m (11' 9")) including understairs recess
Spindled staircase to first floor, fireplace housing gas coal effect fire, TV point, laminate floor, uPVC double glazed panel window overlooking conservatory, uPVC double glazed French style doors to ....
Conservatory
2.95m (9' 8") (2.95m (9' 8")) x 3.30m (10' 10") (3.30m (10' 10")).
UPVC double glazed opaque windows to either aspect, polycarbonate vaulted roof, uPVC double glazed windows with stained and leaded transoms to rear, uPVC double glazed French style doors to rear garden, vertical feature radiator.
First floor landing
Loft access, panel doors to accommodation.
Bedroom one
3.61m (11' 10") (3.61m (11' 10")) to recess narrowing to 2.67m (8' 9") (2.67m (8' 9")) x 3.56m (11' 8") (3.56m (11' 8"))
uPVC double glazed window to rear, coved ceiling, radiator.
Bedroom two
2.06m (6' 9") (2.06m (6' 9")) x 3.30m (10' 10") (3.30m (10' 10")).
UPVC double glazed window to front, built in mirror fronted sliding door wardrobes, radiator.
Bathroom
uPVC double glazed opaque window to front, refitted bathroom suite comprising low level w.C., vanity set wash hand basin with storage under, panelled bath, heated towel rail, laminate floor, inset spot lighting.
Front garden
Enclosed by low boundary fencing, laid to plum slate chippings, border.
Rear garden
Enclosed by fencing with inset lighting, decked area with storage area under, further chippings area.
Application fees
Up to two applicants - £360 incl. VAT
Additional applicant thereafter £120 incl. VAT
Guarantor Fee (if applicable) £48 incl. VAT
Combined Household Income required £25,500
Deposit paid by tenant (not subject to VAT) will be equal to 6 weeks (agreed) rent. E.G. Rent agreed at £850 pcm = £1275 Deposit required
Property Location
Marketed by Hunters - Bishopsworth
Disclaimer Property descriptions and related information displayed on this page are marketing materials provided by Hunters - Bishopsworth. estateagents365.uk does not warrant or accept any responsibility for the accuracy or completeness of the property descriptions or related information provided here and they do not constitute property particulars. Please contact Hunters - Bishopsworth for full details and further information.


