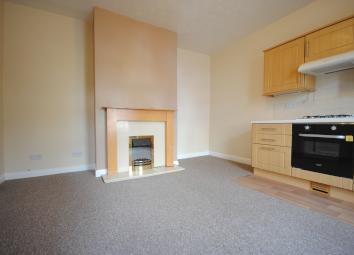Terraced house to rent in Bradford BD13, 2 Bedroom
Quick Summary
- Property Type:
- Terraced house
- Status:
- To rent
- Price
- £ 88
- Beds:
- 2
- Baths:
- 1
- Recepts:
- 1
- County
- West Yorkshire
- Town
- Bradford
- Outcode
- BD13
- Location
- Wellington Street, Queensbury, Bradford BD13
- Marketed By:
- Bronte Estate Agents
- Posted
- 2024-04-27
- BD13 Rating:
- More Info?
- Please contact Bronte Estate Agents on 01274 506674 or Request Details
Property Description
Description Two Bedroom back to back mid terrace property situated in a quiet cul-de-sac in the heart of Queensbury and close to all local amenities. The property consists of: Accessed via a small yard to the front through into a good sized porch, excellent for taking off the shoes and hanging up the coats keeping the open plan area clutter free. Open plan lounge and kitchen all decorated freshly in neutral colours and carpets. Upstairs one single and one double bedroom again freshly decorated and the smaller bedroom has built in wardrobes and feature cast iron decorative fireplace.
Open plan lounge/kitchen 13' 94" x 15' 00" (6.35m x 4.57m) Newly carpeted and freshly decorated in neutral colours is this open plan living space - ample wall and base units in beech effect with a gas hob, extraction and electric oven. Beach effect wood surround with electric pebble blow fire.
Bedroom two 10' 08" x 06' 08" (3.25m x 2.03m) Single bedroom would make ideal occasional bedroom/study or for those ladies a dressing room. Does have built in wardrobes and feature decorative cast iron fireplace. Neutrally decorated although does not have a window
bedroom one 10' 08" x 07' 11" (3.25m x 2.41m) Light bright airy bedroom with large window allowing lots of natural light to flow into the room, neutral décor and carpets
shower room Fully tiled shower room with traditional white suite and enclosed shower cubicle
Property Location
Marketed by Bronte Estate Agents
Disclaimer Property descriptions and related information displayed on this page are marketing materials provided by Bronte Estate Agents. estateagents365.uk does not warrant or accept any responsibility for the accuracy or completeness of the property descriptions or related information provided here and they do not constitute property particulars. Please contact Bronte Estate Agents for full details and further information.

