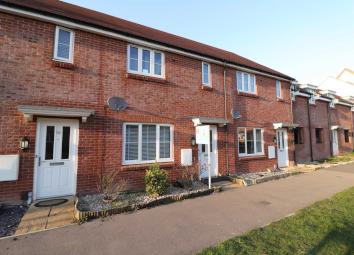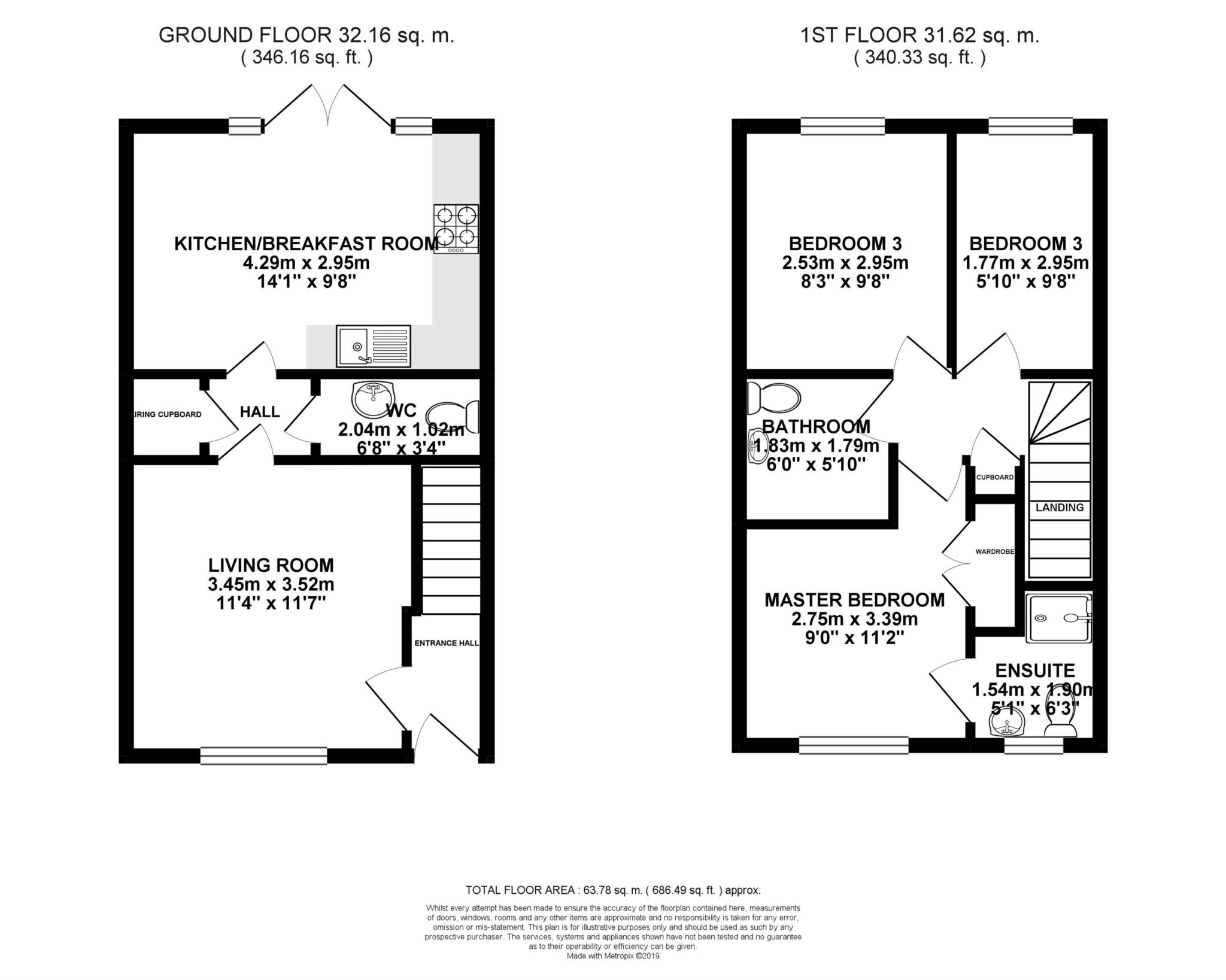Terraced house to rent in Bracknell RG12, 3 Bedroom
Quick Summary
- Property Type:
- Terraced house
- Status:
- To rent
- Price
- £ 323
- Beds:
- 3
- Baths:
- 2
- Recepts:
- 1
- County
- Berkshire
- Town
- Bracknell
- Outcode
- RG12
- Location
- Eagle Way, Bracknell RG12
- Marketed By:
- Sears Property Ltd
- Posted
- 2024-05-25
- RG12 Rating:
- More Info?
- Please contact Sears Property Ltd on 01344 859728 or Request Details
Property Description
**spacious modern family home** Located in the popular Jennett's Park development is this modern three bedroom mid terraced house. The property comprises Entrance Hall leading to Living Room, Downstairs Cloakroom, Spacious Kitchen/Breakfast Room with door leading to rear enclosed garden. Stairs to the first floor, Master bedroom with En-Suite, two further bedrooms and family bathroom. The property is available from the Beginning of March on an unfurnished basis.
Entrance Hall
Double glazed front door, stairs leading to first floor landing.
Downstairs Cloakroom
Low level WC, wash hand basin, radiator.
Living Room - 12'1" (3.68m) x 11'7" (3.53m)
Front elevation double glazed window, radiator, TV point.
Kitchen/Breakfast Room - 14'1" (4.29m) x 9'8" (2.95m)
Rear elevation double glazed window and door to garden, a range of eye and base level units, four ring gas hob with electric oven and grill with extractor fan above, stainless steel sink with drainer, space for washing machine, tiled floor.
Storage Cupboard
First Floor Landing
Door to all first floor rooms, storage cupboard.
Master Bedroom - 9'0" (2.74m) x 8'8" (2.64m)
Front elevation double glazed window, radiator, fitted wardrobe with hanging space, door to en-suite.
En-Suite
Front elevation double glazed window, radiator, low level WC, wash hand basin, shower cubicle, tiled floor.
Bedroom Two - 9'9" (2.97m) x 8'8" (2.64m)
Rear elevation double glazed window, radiator,
Bedroom Three - 9'9" (2.97m) x 5'10" (1.78m)
Rear elevation double glazed window, radiator.
Bathroom
Low level WC, pedestal wash hand basin, panel enclosed bath with shower attachment, part tiled walls, tiled floor.
Outside
To the Front
Courtesy path to front door.
To the Rear
Mainly laid to lawn, rear gate leading to car port
Parking
In front of car port.
Car Port
At the rear, parking space in front.
Notice
All photographs are provided for guidance only.
Property Location
Marketed by Sears Property Ltd
Disclaimer Property descriptions and related information displayed on this page are marketing materials provided by Sears Property Ltd. estateagents365.uk does not warrant or accept any responsibility for the accuracy or completeness of the property descriptions or related information provided here and they do not constitute property particulars. Please contact Sears Property Ltd for full details and further information.


