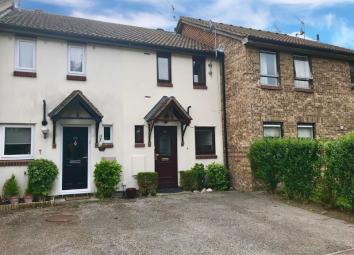Terraced house to rent in Bourne End SL8, 2 Bedroom
Quick Summary
- Property Type:
- Terraced house
- Status:
- To rent
- Price
- £ 299
- Beds:
- 2
- Baths:
- 1
- Recepts:
- 1
- County
- Buckinghamshire
- Town
- Bourne End
- Outcode
- SL8
- Location
- Hellyer Way, Bourne End SL8
- Marketed By:
- CH Letz
- Posted
- 2024-04-21
- SL8 Rating:
- More Info?
- Please contact CH Letz on 01628 246871 or Request Details
Property Description
Available straight away -
A completely renovated property situated in the popular village of Bourne End, backing on to farmland and therefore offering far reaching views to the rear. The property boasts a brand new kitchen and bathroom and has been completely redecorated throughout.
Other benefits include it's own driveway, gas central heating, double glazing and all white goods included
The owner is looking for a long term tenant so if you think you fit the bill, please call to arrange an appointment to have a look through...
Nb. Pets considered for a slightly higher monthly rent.
Entrance Hall
Stairs to first floor, cupboard housing meters, understairs cupboard, double glazed window to front, opening to kitchen and door to living room
Living Room (13' 8'' x 11' 10'' (4.17m x 3.6m))
Double glazed French doors opening to garden, wood composite flooring, television point, down-lighters with energy efficient lighting on dimmer switches.
Kitchen (11' 1'' x 6' 2'' (3.37m x 1.89m))
Recently refitted with a range of base and eye level units along with rolltop work surfaces incorporating a single sink with drainer and mixer tap, built in electric oven and 4 ring gas hob and fitted extractor overhead. Built-in dishwasher, washing machine and free standing fridge/freezer. Double glazed window to front aspect, radiator, wall mounted over-sized combination boiler.
First Floor Landing
Doors to all bedrooms, loft access with hatch and pull down ladder
Bedroom 1 (11' 10'' x 9' 1'' (3.6m x 2.78m))
Built in wardobes with sliding mirror fronted doors, double glazed window to front aspect, radiator, telephone and television points.
Bedroom 2 (11' 10'' x 9' 1'' (3.6m x 2.76m))
Double glazed window to rear aspect with far reaching views over fields, radiator.
Bathroom
Completely re-fitted and comprising panel enclosed bath with mixer tap and wall mounted shower attachment, low level WC, wash hand basin, heated towel rail and fully tiled walls.
Rear Garden
Mainly laid to lawn with a large patio area and shrub & flower borders. Completely enclosed with timber fencing and rear gate for access. Backing fields.
Driveway
To the front of the property providing parking for 2 vehicles.
Property Location
Marketed by CH Letz
Disclaimer Property descriptions and related information displayed on this page are marketing materials provided by CH Letz. estateagents365.uk does not warrant or accept any responsibility for the accuracy or completeness of the property descriptions or related information provided here and they do not constitute property particulars. Please contact CH Letz for full details and further information.


