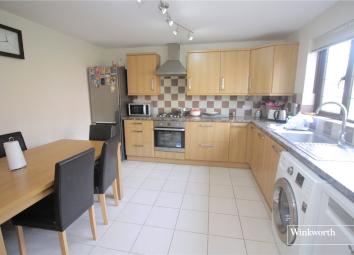Terraced house to rent in Borehamwood WD6, 3 Bedroom
Quick Summary
- Property Type:
- Terraced house
- Status:
- To rent
- Price
- £ 323
- Beds:
- 3
- Baths:
- 1
- Recepts:
- 1
- County
- Hertfordshire
- Town
- Borehamwood
- Outcode
- WD6
- Location
- Percheron Road, Borehamwood, Hertfordshire WD6
- Marketed By:
- Winkworth - Borehamwood & Elstree
- Posted
- 2019-03-24
- WD6 Rating:
- More Info?
- Please contact Winkworth - Borehamwood & Elstree on 020 3478 3578 or Request Details
Property Description
A deceptively spacious 3 three-bedroom family home situated on the 'Southside' of Borehamwood. The property benefits from a large kitchen diner with white goods including a dishwasher & fridge freezer, porch, downstairs cloakroom, lounge with patio door leading to a private garden with storage shed & allocated parking. Upstairs compromises of 2 double bedrooms with one further single room, fitted wardrobes to the master bedroom and further storage and a modern tiled bathroom with shower over bath.
Offered on an unfurnished or part furnished basis and available to rent mid-late March.
Contact Winkworth today to arrange your viewing
*Tenant Fees Apply*
Entrance Hall: UPVC double glazed door to front, laminate flooring, understairs storage area, radiator.
Lounge:17'10" x 11'8" (5.44m x 3.56m). UPVC double glazed patterned glass door to rear, two UPVC double glazed window to rear, laminate flooring, coved ceiling, two radiators.
Dining Kitchen:11'11" x 11'9" (3.63m x 3.58m). Fitted with a range of wall and base level units with work surfaces over, double drainer stainless steel sink unit with mixer tap, space for cooker, fridge/freezer and washing machine, wall mounted boiler, radiator, UPVC double glazed window to front.
Landing: Access to loft, built-in cupboard and additional bulkhead airing cupboard.
Bedroom One:13'9" (4.2m) (into wardrobes) x 9'3" (2.82m) (plus door recess). UPVC double glazed window to front, built-in triple wardrobe with sliding mirror doors, radiator.
Bedroom Two:9'10" (3m) x 9'7" (2.92m) (plus door recess). UPVC double glazed window to rear, radiator.
Bedroom Three:8'5" x 6'9" (2.57m x 2.06m). UPVC double glazed window to rear, radiator.
Bathroom: Panelled bath with shower over, pedestal wash hand basin, radiator, UPVC double glazed patterned glass window to front.
Separate WC: Low flush wc, UPVC double glazed patterned glass window to front.
Outside: To the front there is a small open plan garden area with pathway to front door. To the rear, there is a lawned grass area, a paved patio area, and a range of beds containing plants & shrubs. The rear is enclosed by a mix of timber panelled fencing & wire fencing and has an access gate to the rear where there is a parking space.
Property Location
Marketed by Winkworth - Borehamwood & Elstree
Disclaimer Property descriptions and related information displayed on this page are marketing materials provided by Winkworth - Borehamwood & Elstree. estateagents365.uk does not warrant or accept any responsibility for the accuracy or completeness of the property descriptions or related information provided here and they do not constitute property particulars. Please contact Winkworth - Borehamwood & Elstree for full details and further information.


