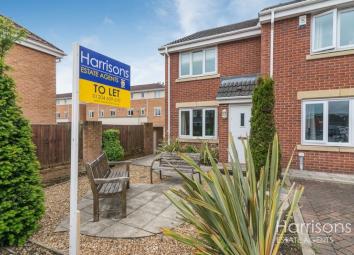Terraced house to rent in Bolton BL2, 2 Bedroom
Quick Summary
- Property Type:
- Terraced house
- Status:
- To rent
- Price
- £ 115
- Beds:
- 2
- Baths:
- 1
- Recepts:
- 1
- County
- Greater Manchester
- Town
- Bolton
- Outcode
- BL2
- Location
- Jethro Street, Bolton, Lancashire. BL2
- Marketed By:
- Harrisons Estate Agents
- Posted
- 2019-05-16
- BL2 Rating:
- More Info?
- Please contact Harrisons Estate Agents on 01204 351952 or Request Details
Property Description
***available now***
Harrisons Estate Agents are delighted genuinely to bring this superb 2 double bedroom rental property to market in Bolton!
With no fees to pay and viewings now going ahead, why not give our branch a call and put your name down for this stunning property!
Tel
Entrance Porch (4' 11'' x 4' 11'' (1.5m x 1.5m))
Electric heater on the wall, ceiling light and high level consumer unit.
Entrance Lounge (17' 1'' x 12' 2'' (5.2m x 3.71m))
Ceiling pendant light, front double glazed 3 panel unit with 2 openers, 2 elecrtic heaters, side double glazed fixed unit, carpet flooring.
Kitchen (10' 11'' x 8' 2'' (3.32m x 2.49m))
Modern kitchen with Vinyl flooring, cream fitted kitchen with wood effect laminate worktops with stainless steel splash back. 4 ring electric hob and electric oven.
Plumbing for washing machine, Whirl Pool washer already in the property. Grey
free standing fridge freezer.
Stainless steel sink chrome mixer tap.
Double glazed unit with opener and electric heater.
WC (5' 4'' x 3' 8'' (1.63m x 1.13m))
Vinyl matted flooring, pendant light, extractor, wall and skin in white, splash back tiles, chrome heater radiator, white WC.
Back Porch (6' 7'' x 3' 4'' (2.0m x 1.02m))
Cream Vinyl matted flooring, elecrtic heater on the wall, ceiling light, back door with cat flap.
Landing (6' 10'' x 6' 6'' (2.09m x 1.97m))
Carpet flooring, elecrtic heater on the wall, ceiling pendant light, loft hatch with a smoke alarm.
Master Bedroom (10' 4'' x 12' 2'' (3.15m x 3.72m))
Double bedroom, 3 panel double glazed unit with 2 openers, electric heater, carpet flooring, with walnut fitted mirror wardrobes which slide.
Bedroom 2 (8' 9'' x 12' 4'' (2.67m x 3.75m))
Double bedroom with walnut fitted mirror wardrobes which slide. Carpet flooring, electric heating, side cupboards, pendant light, double glazed unit with roller blinds and 2 openers.
Bathroom (6' 6'' x 3' 6'' (1.97m x 1.06m))
White WC sink and bath with electric Triton shower over the bath with shower curtain. Frosted double glazed window unit. Splash back tiles in white, cream vinyl flooring. Extractor fan and chrome heater radiator.
Additional Information
1 parking spot
Low maintenance front garden
Extra built in storage over the stairs, with the boiler thermostat with a large water tank.
White goods.
Garden
Small patio at the back with lighting, garden is not over looked, small shed.
Property Location
Marketed by Harrisons Estate Agents
Disclaimer Property descriptions and related information displayed on this page are marketing materials provided by Harrisons Estate Agents. estateagents365.uk does not warrant or accept any responsibility for the accuracy or completeness of the property descriptions or related information provided here and they do not constitute property particulars. Please contact Harrisons Estate Agents for full details and further information.


