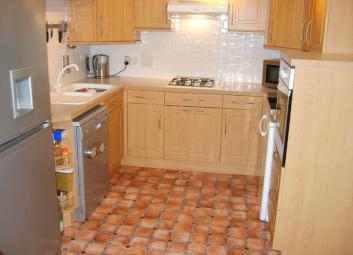Terraced house to rent in Birmingham B31, 3 Bedroom
Quick Summary
- Property Type:
- Terraced house
- Status:
- To rent
- Price
- £ 208
- Beds:
- 3
- Baths:
- 1
- Recepts:
- 1
- County
- West Midlands
- Town
- Birmingham
- Outcode
- B31
- Location
- Longsaw Drive, Northfield, Birmingham B31
- Marketed By:
- House Hub Limited
- Posted
- 2024-04-21
- B31 Rating:
- More Info?
- Please contact House Hub Limited on 0121 659 5872 or Request Details
Property Description
Overview Elliot Laurence Ltd are pleased to offer this modern and well presented, three storey mid terrace, three bedroom family home situated within an established residential estate, ideal situated for access to Great Park a popular area of Birmingham, West Midlands.
The ground floor accommodation comprises entrance hallway, guest cloakroom, bedroom/Study, utility room and door to garage. The first floor offers kitchen/diner and lounge. The third floor comprises master bedroom with en suite shower room, bedroom and family bathroom. To the front of the property is a tarmac drive for off road parking and door to garage and paved foot path leading to the front entrance door with storage cupboard. The rear garden is laid mainly to lawn. The property also benefits from a burglar system. There is no upward chain. The property is within the catchment area for Primary School and Secondary Schools. Local amenities include shops, supermarkets and restaurants, walking distance to local park and good access to the motorway and rail network for further commuting.
Entrance hallway Entrance door into hallway, having stairs rising to first floor, door to garage, door to storage cupboard, further doors to
guest W.C Having low level w.C, pedestal hand wash basin, central heating radiator
utility room 6' 07" x 8' 00" (2.01m x 2.44m) max to include units Door to rear garden, base unit with roll top work surface with recesses and plumbing for automatic washing machine, wall mounted Glow Worm boiler, central heating radiator
bedroom/study 8' 03" x 10' 11" (2.51m x 3.33m) Window overlooking rear garden, central heating radiator
first floor landing Window to front elevation, two central heating radiators, doors to
kitchen/diner 8' 08" x 17' 02" (2.64m x 5.23m) max including kitchen units French doors to front elevation with Juliette Balcony, range of base and wall mounted units with rolltop work surfaces, one and a half bowl sink with drainer and mixer taps, 4 ring gas hob with extractor hood over, split level cooker, recess and plumbing for automatic washing machine, central heating radiator
lounge Two windows to rear elevation, central heating radiator
second floor landing Loft access, door to linen storage cupboard housing hot water cylinder and doors to
master bedroom 11' 04" (max) x 12' 10 " (max into door recess) (3.45m x 3.91m) Window to front elevation built in wardrobes, central heating radiator and door to
en suite Obscure Glazed Window to front elevation, low level w.C, pedestal hand wash basin, shower enclosure with bi-fold shower doors, central heating radiator
bedroom 8' 03" x 13' 08" (2.51m x 4.17m) Window to rear elevation, central heating radiator
family bathroom 6' 03" x 6' 06" (1.91m x 1.98m) maximum measurement Obscure window to rear elevation, white suite comprising low level w.C, pedestal hand wash basin, bath, central heating radiator
rear garden Laid mainly to lawn with panel fencing to all boundaries.
Garage Unable to measure at time of inspection.
Tenure freehold Tenure Disclaimer
Consumer Protection from Unfair Trading Regulations 2008
The Agent has not tested any apparatus, equipment, fixtures and fittings or services and so cannot verify that they are in working order or fit for the purpose. References to the tenure of a property are based on information supplied by the seller. The Agent has not had sight of the title documents. A buyer is advised to obtain verification from their solicitor. Items shown in photographs are not included unless specifically mentioned within the sales particulars. They may however be available by separate negotiation. Buyers must check the availability of any property and make an appointment to view before embarking on any journey to see a property.
Property Location
Marketed by House Hub Limited
Disclaimer Property descriptions and related information displayed on this page are marketing materials provided by House Hub Limited. estateagents365.uk does not warrant or accept any responsibility for the accuracy or completeness of the property descriptions or related information provided here and they do not constitute property particulars. Please contact House Hub Limited for full details and further information.

