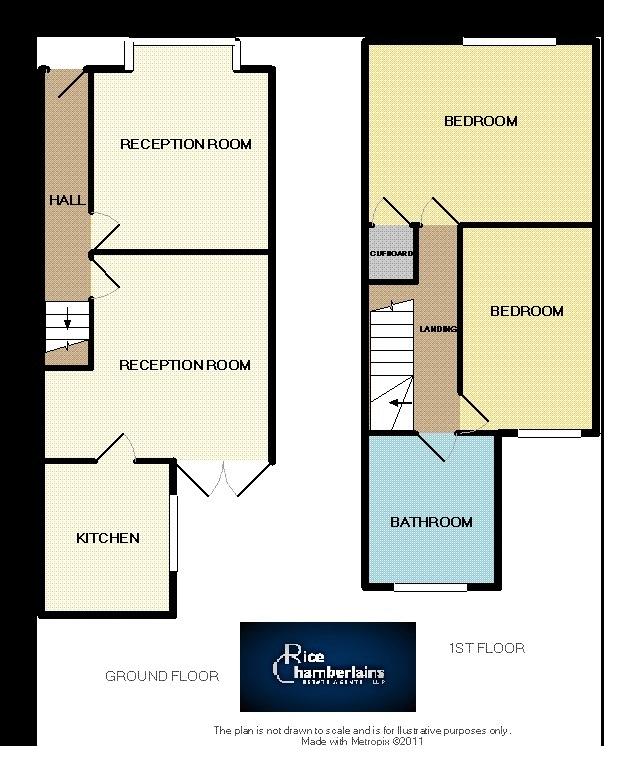Terraced house to rent in Birmingham B13, 2 Bedroom
Quick Summary
- Property Type:
- Terraced house
- Status:
- To rent
- Price
- £ 196
- Beds:
- 2
- Baths:
- 1
- Recepts:
- 2
- County
- West Midlands
- Town
- Birmingham
- Outcode
- B13
- Location
- Windermere Road, Moseley, Birmingham B13
- Marketed By:
- Rice Chamberlains Estate Agents
- Posted
- 2018-11-28
- B13 Rating:
- More Info?
- Please contact Rice Chamberlains Estate Agents on 0121 659 6519 or Request Details
Property Description
*beautifully modernised and refurbished!* Available from 3rd November, this stunning terraced house has been beautifully modernised to offer excellent accommodation throughout and is ready to move into from the 3rd November! Located on the leafy Windermere Road in Moseley and nicely positioned for access into Kings Heath and Moseley and the local transport links the accommodation, which is unfurnished, comprises of; fore garden, entrance hallway with 'Minton' flooring, front reception room, dining room with French doors to the garden, contemporary integrated kitchen and a landscaped rear garden. To the first floor there are two double bedrooms and a contemporary bathroom suite complete with roll top bath! To arrange your viewing please call the Lettings team on; or please feel free to visit our website at;
Fees.
Referencing and Holding Fee: £150.00 per person
Deposit: One Months Rent plus £200.00
Documentation Fee: £132.00 Per Property
Approach
This two bedroom, mid-terrace property is approached via a shallow front fore garden with low-level walling to boundaries and steps leading to UPVC front entry door opening into:
Entrance Hallway
With gas central heating radiator, recessed gas meter, original Minton tiled floor, burglar alarm, heating thermostat, stairs giving access to the first floor and half glazed panelled doors to both reception rooms.
Front Reception Room (13' 01'' (into bay window) x 10' 08'' (3.98m (into bay window) x 3.25m))
With gas central heating radiator, walk-in square UPVC double glazed window to the front, cornice to ceiling, centre ceiling rose and boxed electricity meter.
Rear Reception Room (11' 01'' x 10' 09'' (3.38m x 3.27m))
With laminated floor, feature vertical gas central heating radiator, UPVC double glazed door giving access to the rear garden, cornice to ceiling, open under stairs recess/storage area and half glazed panelled door to the kitchen.
Kitchen (9' 03'' x 7' 07'' (2.82m x 2.31m))
With stainless steel, single drainer sink unit with panelled base unit below, integrated Candy dish washer and washing machine concealed behind matching doors, fitted stainless steel Candy oven and microwave with storage cupboards above and below, stainless steel four ring gas hob with extractor set into stainless steel chimney style canopy, fitted Candy fridge and freezer concealed behind matching doors, two wine rack units, two larder units, tiled splash backs, ceramic tiled floor, four ceiling spotlights and UPVC double glazed window to the side.
First Floor Landing
With paneled doors to the following accommodation:
Bedroom One (13' 09'' x 11' 03'' (4.19m x 3.43m))
With gas central heating radiator, UPVC double glazed window to the front, ceiling coving and louvered door to fitted wardrobe/storage cupboard.
Bedroom Two (11' 02'' x 7' 11'' (3.40m x 2.41m))
With gas central heating radiator, ceiling coving and UPVC double glazed window to the rear.
Bathroom
With white suite comprising double ended roll top bath on ball and claw feet, with side mounted chrome mixer tap and shower attachment, feature pedestal wash hand basin, low level WC, wooden panelling to dado rail height, ceramic tiled floor, chrome heated towel rail, extractor fan, six ceiling spotlights, UPVC double glazed window to the rear and louvered door to storage cupboard housing the Vaillant gas central heating boiler.
Landscaped Rear Garden
Accessed from the rear reception room. There is a decked seating area with step up to a decked sun terrace. There is a shaped lawn with raised planting beds and gravel and paved pathway to the rear gated pedestrian access.
Property Location
Marketed by Rice Chamberlains Estate Agents
Disclaimer Property descriptions and related information displayed on this page are marketing materials provided by Rice Chamberlains Estate Agents. estateagents365.uk does not warrant or accept any responsibility for the accuracy or completeness of the property descriptions or related information provided here and they do not constitute property particulars. Please contact Rice Chamberlains Estate Agents for full details and further information.


