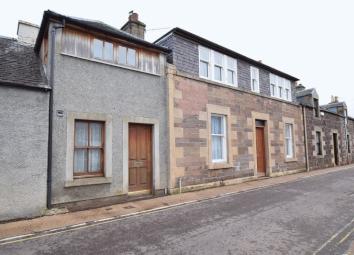Terraced house to rent in Biggar ML12, 4 Bedroom
Quick Summary
- Property Type:
- Terraced house
- Status:
- To rent
- Price
- £ 183
- Beds:
- 4
- County
- South Lanarkshire
- Town
- Biggar
- Outcode
- ML12
- Location
- John Street, Biggar ML12
- Marketed By:
- RE/MAX Clydesdale Lettings
- Posted
- 2024-04-29
- ML12 Rating:
- More Info?
- Please contact RE/MAX Clydesdale Lettings on 01899 636984 or Request Details
Property Description
5 John Street, Biggar.
Unfurnished.
General Description: Offered for let is this four bedroom terraced property, set in the heart of Biggar, with easy access to the primary and high school and all the local amenities.
Ground floor accommodation comprises fitted kitchen with oven and hob, dishwasher, fridge freezer and spacious dining area, large bright lounge, one double bedroom (or separate diningroom), utility room with washing machine and a WC. Also on the ground floor are 3 storage cupboards in the hallway. Upstairs accommodation comprises three double bedrooms (one with built-in storage), family bathroom with bath and shower over and a storage cupboard in the hallway.
The property benefits from gas central heating and double glazing, with parking, garage and garden to the rear.
Floor and window coverings are included within the tenancy.
Rental Amount: £795pcm. Deposit is equal to one months rent.
Pre-tenancy checks for Tenants/Guarantor will be carried out by our appointed referencing company. They will carry out landlord and employment references (if applicable) and credit/ccj/bankruptcy checks.
EPC Rating - D
Landlord Registration Number - 342277/380/31251.
Letting Agent Registration Number - LARN1901005.
Council Tax Band - C (provided by saa website).
Property Service - fully managed.
Special Conditions - the property, to include carpets, must be professionally cleaned at the end of the tenancy.
Travel Directions: From our office at 63 High Street, Biggar, proceed up the High Street and turn right at the Corn Exchange into John Street where the property can be found on the left hand side.
Viewing strictly by appointment through re/max Clydesdale Lettings.
Lounge - 15' 9'' x 11' 4'' (4.80m x 3.45m)
Kitchen/Diner - 16' 0'' x 11' 1'' (4.87m x 3.38m)
Bedroom One - 12' 0'' x 9' 3'' (3.65m x 2.82m)
Bedroom Two - 14' 11'' x 11' 2'' (4.54m x 3.40m)
Bedroom Three - 13' 0'' x 9' 1'' (3.96m x 2.77m)
Bedroom Four - 8' 10'' x 8' 7'' (2.69m x 2.61m)
Family Bathroom - 7' 8'' x 5' 3'' (2.34m x 1.60m)
Property Location
Marketed by RE/MAX Clydesdale Lettings
Disclaimer Property descriptions and related information displayed on this page are marketing materials provided by RE/MAX Clydesdale Lettings. estateagents365.uk does not warrant or accept any responsibility for the accuracy or completeness of the property descriptions or related information provided here and they do not constitute property particulars. Please contact RE/MAX Clydesdale Lettings for full details and further information.

