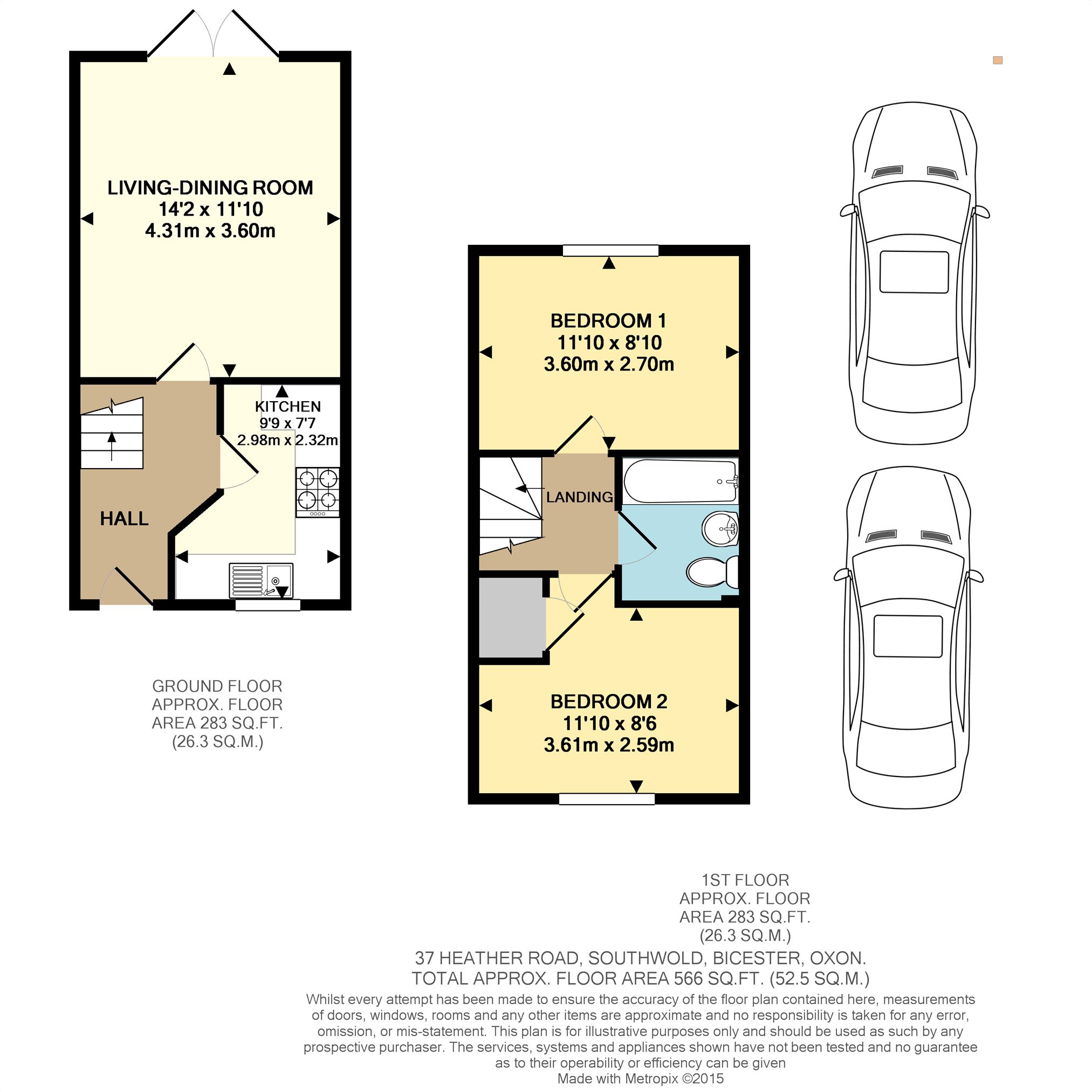Terraced house to rent in Bicester OX26, 2 Bedroom
Quick Summary
- Property Type:
- Terraced house
- Status:
- To rent
- Price
- £ 208
- Beds:
- 2
- Baths:
- 1
- Recepts:
- 1
- County
- Oxfordshire
- Town
- Bicester
- Outcode
- OX26
- Location
- Heather Road, Bicester OX26
- Marketed By:
- Barton Fleming
- Posted
- 2018-09-21
- OX26 Rating:
- More Info?
- Please contact Barton Fleming on 01869 395997 or Request Details
Property Description
A two bedroom mid terrace house in good and tidy order throughout, sloping porch, entrance hall, Re-fitted Kitchen, Living Room with PVC doors to Garden, landing, two double bedrooms, Re-fitted bathroom, parking for two cars, double glazing and Re-fitted central heating boiler, enclosed rear garden
Ground Floor:
Sloping porch:
Pir outside light, outside gas and electricity meter boxes, part glazed PVC front door to:
Entrance hall:
Radiator, laminate flooring, telephone point, thermostat.
Re-fitted kitchen: 9’9 x 7’7(max)
Front aspect pvbc double-glazed window, down lighting, ceramic tiled floor, replaced ‘Worcester’ boiler encased with then end wall unit. Range of base and wall units with roll-edge laminate work tops and tiled surrounds, stainless steel sink, space for washer, stainless steel & glass oven, stainless steel 4-ring gas hob, stainless steel extractor hood, 606+mm space for tall fridge freezer.
Living-dining room: 14’2 x 11’10.
Rear aspect PVC double-glazed French doors to the garden, radiator, TV point.
First Floor:
Landing:
Access to the loft.
Re-fitted bathroom:
Plain plaster ceiling, polished porcelain floor tiles, chrome heated towel rail, bath with mixer tap and mains driven thermostatic shower with rain head and sliding head support, pedestal wash hand basin, dual flush close coupled wc.
Bedroom one: 8’10 x 11’10.
Rear aspect PVC double-glazed window, radiator, TV point.
Bedroom two: 8’6 x 11’10.
Front aspect PVC double-glazed window, radiator, bulkhead cupboard.
Outside:
Front garden: Refer to photo.
Rear garden: Refer to photos
Rear gate, shed.
Property Location
Marketed by Barton Fleming
Disclaimer Property descriptions and related information displayed on this page are marketing materials provided by Barton Fleming. estateagents365.uk does not warrant or accept any responsibility for the accuracy or completeness of the property descriptions or related information provided here and they do not constitute property particulars. Please contact Barton Fleming for full details and further information.


