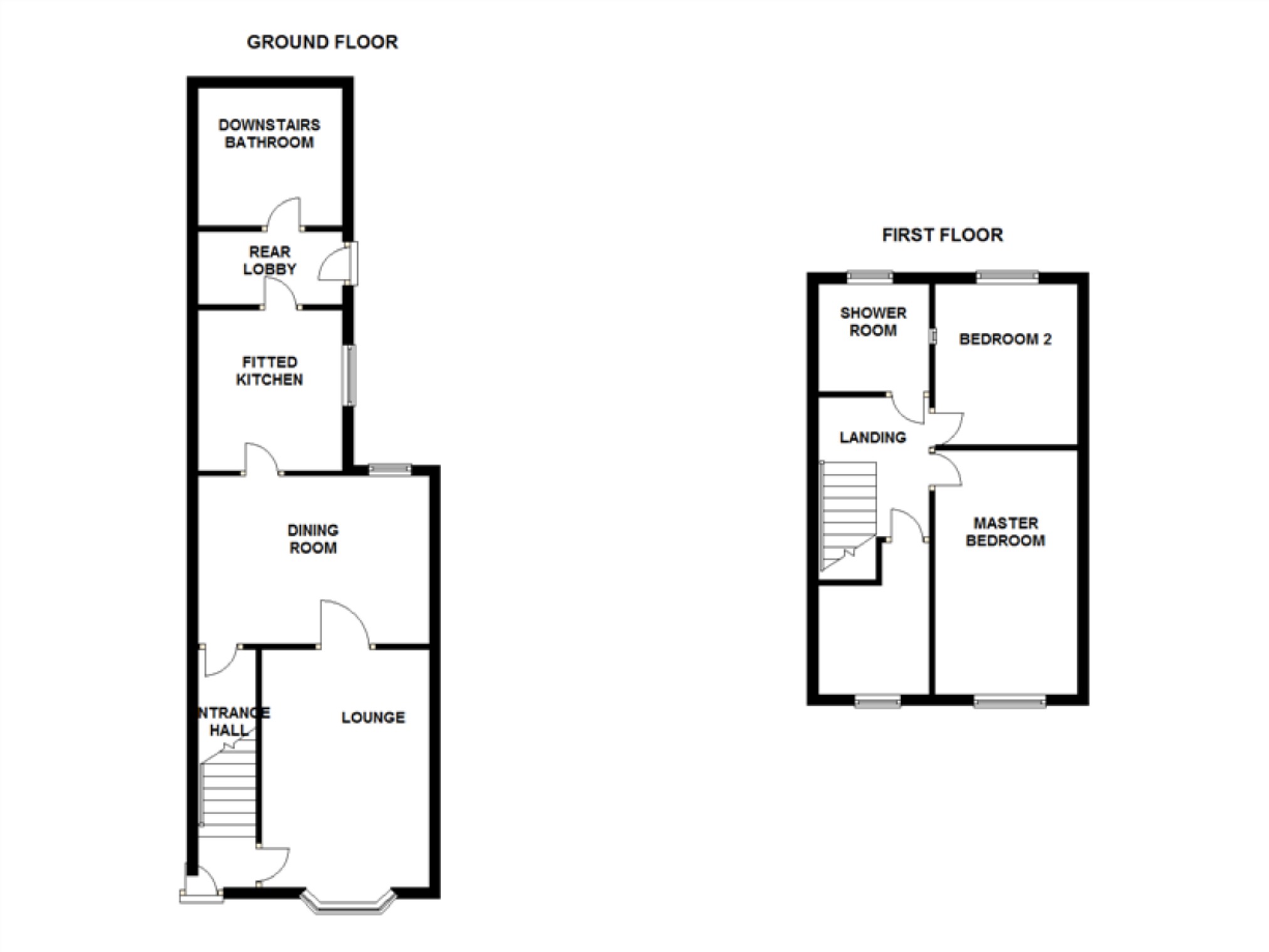Terraced house to rent in Beverley HU17, 3 Bedroom
Quick Summary
- Property Type:
- Terraced house
- Status:
- To rent
- Price
- £ 126
- Beds:
- 3
- Baths:
- 2
- Recepts:
- 2
- County
- East Riding of Yorkshire
- Town
- Beverley
- Outcode
- HU17
- Location
- Conington Avenue, Beverley HU17
- Marketed By:
- Cranswicks Estate Agents
- Posted
- 2019-01-29
- HU17 Rating:
- More Info?
- Please contact Cranswicks Estate Agents on 01262 425067 or Request Details
Property Description
Available soon - three bedroom mid terraced house in beverley
Situated in a popular residential area and within a short distance from the town centre. Accommodation comprises : Sitting room, Dining Room, Modern Fitted Kitchen with appliances, 2 Double Bedrooms, small Single Bedroom, Bathroom and separate Shower Room. Gas central heating and double glazed. Detached single garage and easily maintained gardens.
Sorry, no pets or smokers and subject to satisfactory references.
Assured shorthold tenancy The property is available for letting shortly, initially six months, then longer term if suited.
Rent, bond & fees Rent £545 per calendar month/ Bond £545
Tenants fees for this property.
Reference fees £60 including VAT, per person
Administration fees £206.40 Including VAT
There are no fees either for registration or for viewing a property.
The bond and first month's rent can be paid in cash or by online transfer at the commencement of the tenancy, thereafter by Standing Order. The tenancy will be registered under the Tenancy Deposit Scheme (tds), further details available on request.
Reference procedures Only the selected applicant will be formally referenced. The successful Tenant(s) must pass work, character, financial and id referencing which will include a credit check. Should a guarantor be required the same reference procedure will apply.
Situation The property is in a popular residential area convenient to the amenities of the town centre of Beverley.
Accommodation entrance hall
Sitting room
dining room
Kitchen - Modern fitted kitchen with range of appliances.
Family bathroom - Modern fitted bathroom, with white suite.
Bedroom 1 - With range of fitted wardrobes and cupboards.
Bedroom 2 - bedroom 3/ cot room
Shower room
Outside Access to garage from rear, with up and over door and personal access door from rear courtyard garden. Light and power available. Easily maintained front shale garden and fenced brick set rear courtyard style garden with gate to rear passage with vehicular access.
Services, heating & double glazing All main services plus UPVC double glazing and gas central heating are installed.
Council tax An Internet search reveals the property to be in Band B.
Viewing arrangements To arrange a viewing of this property please contact Cranswicks on or email:
Property Location
Marketed by Cranswicks Estate Agents
Disclaimer Property descriptions and related information displayed on this page are marketing materials provided by Cranswicks Estate Agents. estateagents365.uk does not warrant or accept any responsibility for the accuracy or completeness of the property descriptions or related information provided here and they do not constitute property particulars. Please contact Cranswicks Estate Agents for full details and further information.


