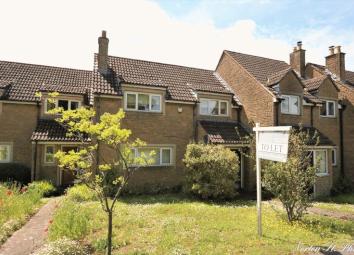Terraced house to rent in Bath BA2, 3 Bedroom
Quick Summary
- Property Type:
- Terraced house
- Status:
- To rent
- Price
- £ 237
- Beds:
- 3
- Baths:
- 2
- Recepts:
- 2
- County
- Bath & N E Somerset
- Town
- Bath
- Outcode
- BA2
- Location
- Bath Road, Norton St. Philip, Bath BA2
- Marketed By:
- TYNINGS
- Posted
- 2024-04-24
- BA2 Rating:
- More Info?
- Please contact TYNINGS on 01225 288165 or Request Details
Property Description
An attractive unfurnished terrace house in the popular village of Norton St. Philip. Set back from the road this delightful property is deceptively spacious and would make an ideal family home. Available July 2019.
Location
Norton St Philip is a quaint and popular village in Somerset. Located equally 7 miles from City of Bath and the market town of Frome. This quintessential village is in the district of Mendip and provides glorious views of the surrounding Mendip hills. An hourly bus service running through the village will take you either to Bath or Frome. Travel time to both is under 25 minutes making it ideally placed for commuting. Freshford train station is just over four miles away from the village and offers free parking.
Locally there are two pubs both serving food including the highly recommended George Inn, one of a number of establishments that claims to be Britain’s oldest tavern, and is located in the centre of the village. The local church of St Philip and St James dates from the 14th century with restoration in 1847 by Sir George Gilbert Scott, in total there are three churches within the village.
A convenience shop has recently opened adding to the growing range of amenities and a post office. For families there is a friendly village Preschool and Infant School in addition to various community groups and a Youth Club.
Local attractions include Longleat near Warminster, Babington House and Stourhead gardens.
Description
A lovely warm terrace house in the village of Norton St. Philip. Set back from the road this delightful property is deceptively spacious and would make an ideal family home. Some of the redeeming features are a large lounge/dining room, downstairs wc, good size downstairs home office/third bedroom, parking for two cars and private south facing garden.
A stone path leads to the front door. You enter the property into a good size entrance hallway that provides access to the lounge/dining room, kitchen then onto the WC, office/bedroom.
The lounge/dining room is of a very good size and with double glazed windows to the front aspect and a set of double glazed doors to the patio area. The fitted kitchen has an integrated cooker and grill along with a gas hob. There is plenty of space for a fridge freezer and a plumbing for a washing machine. The kitchen provides access to the downstairs wc and a further good size room offering a variety of uses from home office, play room or a third bedroom. Back to the entrance hallway and taking the stairs up to the first floor you have access to two double bedrooms and a modern fitted bathroom with over the bath shower. Bedroom one is of a generous size with double glazed windows to both the front and back aspect allowing for plenty of natural light. Additional storage is provided through a large built in double wardrobe and single shelved cupboard.
The rear garden is an absolute delight with a stone paver patio providing a south facing seating area ideal for barbecues and entertaining. A stone path leads you through the garden to the shed and parking spaces for two cars.
Tenant Fees And Charges
1) A Holding deposit of £236.00 equivalent to one week’s rent. This is to reserve a property. Please Note: This will be withheld if any relevant person (including any guarantor(s)) withdraw from the tenancy, fail a Right-to-Rent check, provide materially significant false or misleading information, or fail to sign their tenancy agreement (and / or Deed of Guarantee) within 21 calendar days (or other Deadline for Agreement as mutually agreed in writing).
2) Security Deposit (per tenancy) of £1182.00 equivalent to Five weeks’ rent. This covers damages or defaults on the part of the tenant during the tenancy.
3) One months rent in advance of £1025.00 less the holding deposit if an application is successful.
EPC
D
Council Tax
Band D
Disclaimer
Tynings Letting & Property Management, their clients and any joint agents give notice that: They assume no responsibility for any statement that may be made in these particulars. These particulars do not form part of any offer or contract and must not be relied upon as statements or representations of fact. Any areas, measurements or distances are approximate. The text, photographs and plans are for guidance only and are not necessarily comprehensive. It should not be assumed that the property has all necessary planning; building regulation or other consents and tynings have not tested any services, equipment or facilities. Purchasers must satisfy themselves by inspection or otherwise.
Property Location
Marketed by TYNINGS
Disclaimer Property descriptions and related information displayed on this page are marketing materials provided by TYNINGS. estateagents365.uk does not warrant or accept any responsibility for the accuracy or completeness of the property descriptions or related information provided here and they do not constitute property particulars. Please contact TYNINGS for full details and further information.

