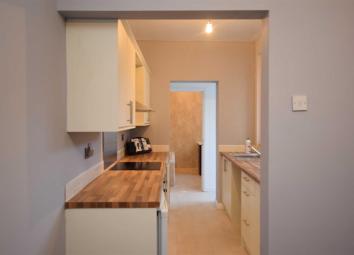Terraced house to rent in Barrow-in-Furness LA13, 3 Bedroom
Quick Summary
- Property Type:
- Terraced house
- Status:
- To rent
- Price
- £ 137
- Beds:
- 3
- Baths:
- 1
- Recepts:
- 2
- County
- Cumbria
- Town
- Barrow-in-Furness
- Outcode
- LA13
- Location
- Risedale Road, Barrow-In-Furness LA13
- Marketed By:
- Corrie and Co LTD
- Posted
- 2024-04-27
- LA13 Rating:
- More Info?
- Please contact Corrie and Co LTD on 01229 846078 or Request Details
Property Description
This is an attractive, recently refurbished three bedroom property with two good reception rooms and a stylish kitchen with integrated oven and hob. It has a newly fitted bathroom, three well sized bedrooms upstairs and a rear yard.
Draft Particulars Subject To Client Validation
Approach
Enter the forecourt taking the pathway to the wood framed single glazed door on the porch, then enter the hall via a wooden front door.
Entrance Porch
The door leads to the lounge/ reception room one.
Reception One (4.26m 3.71m)
Newly fitted slate grey carpets, with walls painted grey and the chimney breast having a silver coloured floral design. The reception room includes a double radiator, with thermostat, two double power points and upvc double glazed windows to the front aspect.
Reception Two (3.71m x 3.43m)
Light grey painted walls with a dark grey fitted carpet. There is a double radiator panel with thermostat, two double power points, a telephone point and upvc double glazed windows to the rear aspect.
Kitchen (2.89m x 2.03m)
The kitchen has been fitted with a good range of modern flat fronted units with metallic style handles. The kitchen has wood style handles. There is single stainless steel sink unit with mixer taps and an inset drainer. Modern splashback metro tiling. There is a cooker filter with hood, an induction hob with four rings and a single fan assisted oven with grill. There is recess and plumbing for a washing machine. The kitchen has a single radiator panel and three double power points. The kitchen has doors to the downstairs bathroom. Tile style linoleum flooring with light grey painted walls.
Bathroom (2.01m x 2.08m)
A contemporary three piece fitted suite in white. Low level bath with side panel and shower attachment. Low level flush WC and vanity basin. Full tiling to the walls and cladding to the walls and ceiling.
Stairway Details
Traditional staircase from reception two and provides access to the first floor landing.
First Floor Landing (4.22m x 0.77m)
White painted wooden doors give access to the bedrooms.
Bedroom One (3.74 x 3.43m)
White coloured textured wallpaper with a dark grey coloured fitted carpet. Upvc double glazed window to the front aspect. The bedroom includes a double radiator panel, with thermostat and two double power points.
Bedroom Two (3.46m x 2.84m)
Magnolia painted walls with a dark grey coloured fitted carpet. The bedroom includes a single radiator with thermostat, one double power point, one single and UPVC double glazed window to the rear aspect.
Bedroom Three (2.09m x 2.07m)
White coloured walls, with dark grey carpets and a wall mounted Baxi combination boiler. The bedroom has a single radiator with thermostat, one double power point and upvc double glazed windows to the rear aspect.
Exterior Rear
There is a very usable rear yard space that has a concrete floor with a painted and rendered wall on one side and at the rear of the yard, with a painted brick wall to the side. A wooden gate provides access to the back street. There is an outside water supply.
Property Location
Marketed by Corrie and Co LTD
Disclaimer Property descriptions and related information displayed on this page are marketing materials provided by Corrie and Co LTD. estateagents365.uk does not warrant or accept any responsibility for the accuracy or completeness of the property descriptions or related information provided here and they do not constitute property particulars. Please contact Corrie and Co LTD for full details and further information.


