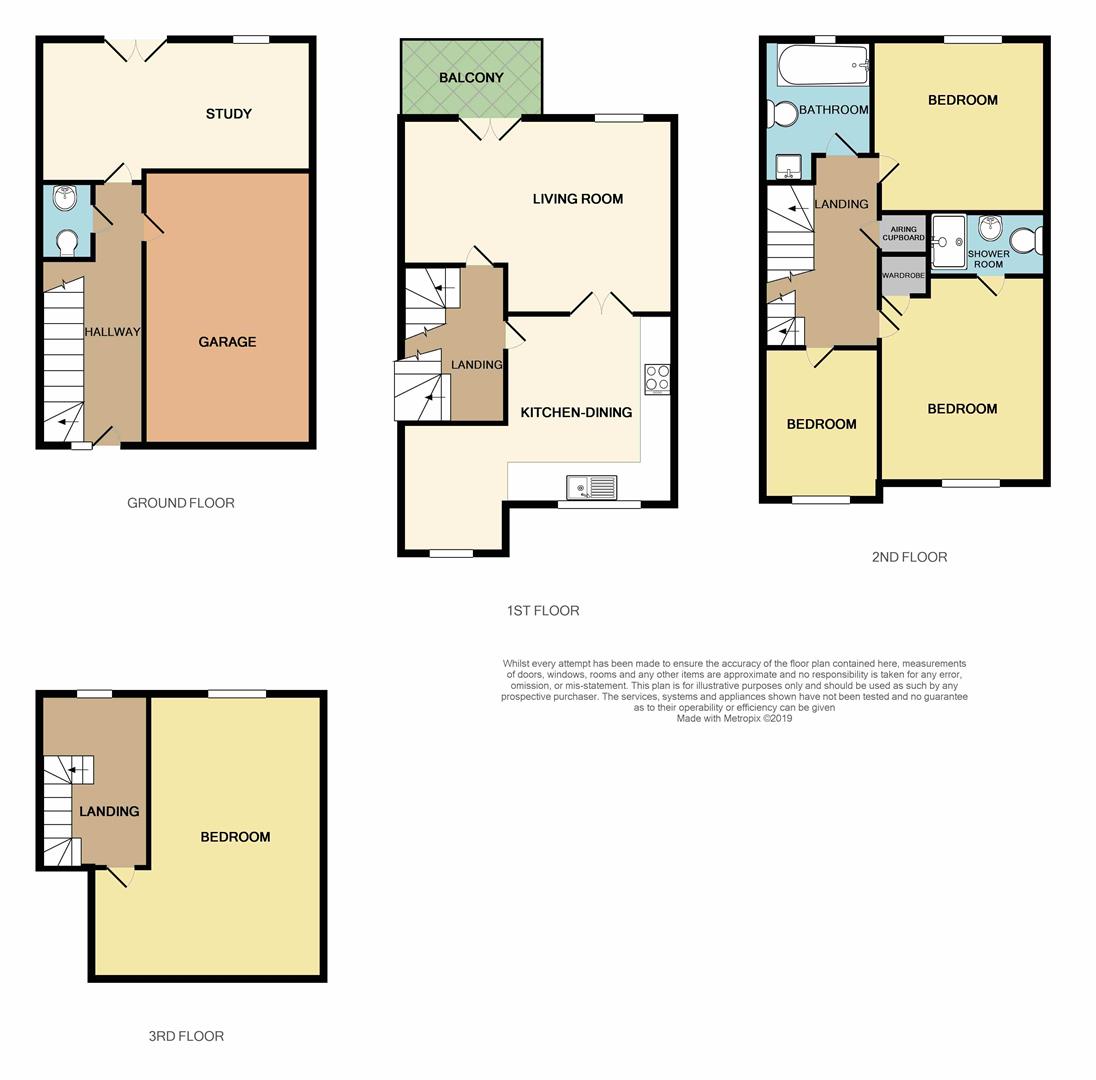Terraced house to rent in Aylesford ME20, 4 Bedroom
Quick Summary
- Property Type:
- Terraced house
- Status:
- To rent
- Price
- £ 323
- Beds:
- 4
- Baths:
- 2
- Recepts:
- 3
- County
- Kent
- Town
- Aylesford
- Outcode
- ME20
- Location
- Friars View, Aylesford ME20
- Marketed By:
- Bluebell Estates
- Posted
- 2024-04-01
- ME20 Rating:
- More Info?
- Please contact Bluebell Estates on 01622 279525 or Request Details
Property Description
Bluebell Estates are delighted to offer this spacious 4 bedroom property located within Aylesford with views over the River Medway. The accommodation comprises study and cloakroom to the ground floor whilst to the first floor there is a living room and kitchen/diner. To the second floor there is a bedroom with en-suite, two further bedrooms and a family bathroom and finally the largest bedroom to the top floor with a balconette window with views over the river. In addition there is a rear garden and a garage and driveway providing parking to the front. We would urge your early internal viewing to appreciate the accommodation on offer. Regrettably the landlord will not accept smokers, sharers, pets or tenants in receipt of housing benefit. Tenant Fees for this property are only £100 + VAT per adult tenant upfront for referencing with no other fees payable.
Aylesford
We love Aylesford village. How can you not? It has a great community spirit, some really interesting historic properties and many places to eat and drink! Our favourite eatery has to be The Hengist; a recently refurbished restaurant, bar and brasserie with a lovely al-fresco terrace. The Chequers is a more traditional pub which serves food and has a wonderful riverside terrace. You can also enjoy a light bite inside or outside at The Village Pantry, or at weekends for a friendly and cosy meal Sherlocks is worth a try, or perhaps a pint and a bite to eat in The Bush, public house. There are lovely riverside walks, walks through the neighbouring farmland and just on the edge of the village is The Friars; an ancient religious house open to the public with a cafe, farmers market and peaceful gardens. There is a small primary school in the centre of the village and further primary school just outside the village, both of which were rated as good in the latest Ofsted report as well as a secondary school in the wider Aylesford area. You are spoilt for choice when it comes to shopping, with an M & S foodstore, Sainsburys and an Aldi just up the road. Commuters are well served with London services (changing at Strood) from Aylesford station and you’ve got access to both the M2 and M20 nearby. If this isn’t enough then the County Town of Maidstone is just 4 miles away and has a multitude of retail, educational and recreational facilities.
Accommodation As Follows
A double glazed door into entrance hall.
Entrance Hall (5.00m x 1.88m (16'5 x 6'2))
Oak effect laminate flooring. Radiator. Coved ceiling. Cupboard under stairs. Doors to study, cloakroom & garage.
Study (5.26m x 2.67m (17'3 x 8'9))
Double glazed French doors and window to rear. Oak effect laminate flooring. Radiator. Coved ceiling.
Cloakroom (1.50m x 0.84m (4'11 x 2'9))
A white suite with pedestal basin with chrome mixer tap and low level wc. Tiled flooring and localised tiling to walls. Radiator.
Stairs/Landing
Carpeted stairs from entrance hall to first floor landing with doors to living room, dining room and kitchen.
Living Room (5.23m x 4.72m (17'2 x 15'6))
Double glazed french doors to balcony. Carpeted flooring. Coved ceiling. Radiator.
Kitchen/Dining Room (5.23m max x 3.20m (17'2 max x 10'6))
A matching range of units in grey high gloss with white roll top work surfaces over. Inset 1.5 bowl and drainer with chrome mixer tap. Built in electric oven with gas hob and stainless steel hood over. Integrated dishwasher. Wood effect vinyl flooring. Coved ceiling. Two double glazed windows to rear.
Stairs/Landing To Second Floor
Carpeted stairs from first floor landing to second floor landing. Coved ceiling. Airing cupboard housing hot water cylinder. Doors to bedrooms 2,3,4 and bathroom.
Bedroom 2 (4.11m x 3.15m (13'6 x 10'4))
Carpeted flooring. Coved ceiling. Double glazed window to front. Radiator. Door to en-suite.
En-Suite (2.46m x 1.22m (8'1 x 4'))
A white suite comprising shower with chrome shower mixer, pedestal basin with chrome mixer tap and dual flush low level WC. Chrome heated towel rail. Tile effect vinyl flooring. Localised tiling to walls.
Bedroom 3 (3.15m x 3.35m (10'4 x 11'))
Carpeted flooring. Coved ceiling. Radiator. Double glazed window to rear overlooking river.
Bedroom 4 (3.00m x 2.24m (9'10 x 7'4))
Carpeted flooring. Radiator. Coved ceiling. Double glazed window to front.
Bathroom (2.92m x 1.96m (9'7 x 6'5))
A suite comprising double ended bath with chrome mixer tap and chrome mixer shower, pedestal basin with chrome mixer tap and dual flush low level WC. Fully tiled walls. Obscured double glazed window to rear. Chrome heated towel rail. Tile effect vinyl flooring.
Stairs/Landing To Top Floor
Carpeted stairs from second floor landing to top floor landing. Double glazed velux window to rear. Door to master bedroom.
Master Bedroom (4.17m x 5.46m (13'8 x 17'11))
Double glazed balcony velux to rear overlooking river. Carpeted flooring. Radiator.
Outside
Rear Garden
Mainly laid to lawn with decked area to immediate rear.
Services
Electricity, Gas, Water and mains drainage
Viewing Arrangements
By appointment through:-
Bluebell Estates
27 High Street
Aylesford
Kent
ME20 7AX
Tel: Web:
Property Location
Marketed by Bluebell Estates
Disclaimer Property descriptions and related information displayed on this page are marketing materials provided by Bluebell Estates. estateagents365.uk does not warrant or accept any responsibility for the accuracy or completeness of the property descriptions or related information provided here and they do not constitute property particulars. Please contact Bluebell Estates for full details and further information.


