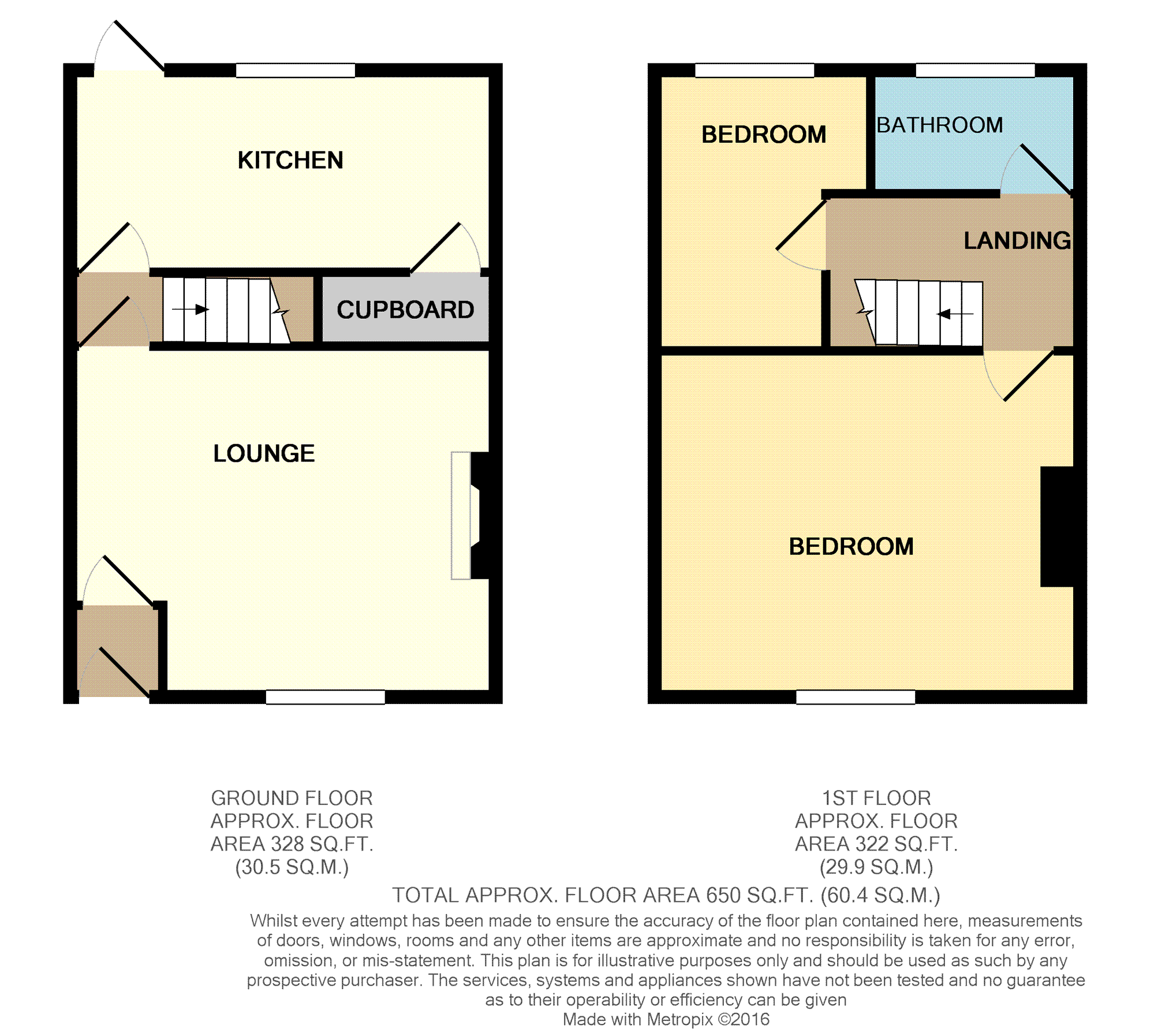Terraced house to rent in Ashton-under-Lyne OL5, 2 Bedroom
Quick Summary
- Property Type:
- Terraced house
- Status:
- To rent
- Price
- £ 110
- Beds:
- 2
- Baths:
- 1
- Recepts:
- 1
- County
- Greater Manchester
- Town
- Ashton-under-Lyne
- Outcode
- OL5
- Location
- Denbigh Street, Ashton-Under-Lyne OL5
- Marketed By:
- Purplebricks, Head Office
- Posted
- 2024-04-09
- OL5 Rating:
- More Info?
- Please contact Purplebricks, Head Office on 024 7511 8873 or Request Details
Property Description
**available now**This is a fantastic opportunity mid terraced family home. Located in Mossley, minutes from the Train Station and Staley Road.
Offered unfurnished the property comprises: Entrance porch leading to the living area; Kitchen with back door to the rear courtyard; Two bedrooms and a family bathroom. Further benefits include, gas central heating and double glazing.
**you must bring proof of id (passport) & proof of address to the viewing**
Want to book a viewing? We are open 24 hours a day, click on the brochure below and book in or visit
Application Fees Apply: £118.80 incl VAT per Applicant, £90 incl VAT for Company Lets, £72 incl VAT for Students £72 incl VAT for Guarantors.
Vestibule
UPVC door to the vestibule. Door to the Lounge
Lounge
14'10" x 12'4"
UPVC to the front. Panelled radiator. Laminate flooring. Gas fire with wooden surround and tiled hearth. Door to the kitchen.
Kitchen
14'9" x 6'8"
Fitted with a range of wall and base units with work surface over. Gas and Electric cooker point. Wall mounted boiler. Breakfast bar. Understairs storage cupboard. UPVC double glazed window to the rear. Door to the rear. Stairs lead to the first floor.
Landing
Landing
Bedroom One
14'10" x 12'4"
UPVC double glazed window to the front. Double panelled radiator.
Bedroom Two
9'6" x 6'10"
UPVC double glazed window to the rear. Double panelled radiator. Dado rail.
Bathroom
Fitted with a low level WC, pedestal hand wash basin and double shower unit with mains shower over. Tiled walls and flooring. Heated towel rail. UPVC double glazed window
Courtyard
To the rear there is an alleyway leading to a shared courtyard
Property Location
Marketed by Purplebricks, Head Office
Disclaimer Property descriptions and related information displayed on this page are marketing materials provided by Purplebricks, Head Office. estateagents365.uk does not warrant or accept any responsibility for the accuracy or completeness of the property descriptions or related information provided here and they do not constitute property particulars. Please contact Purplebricks, Head Office for full details and further information.


