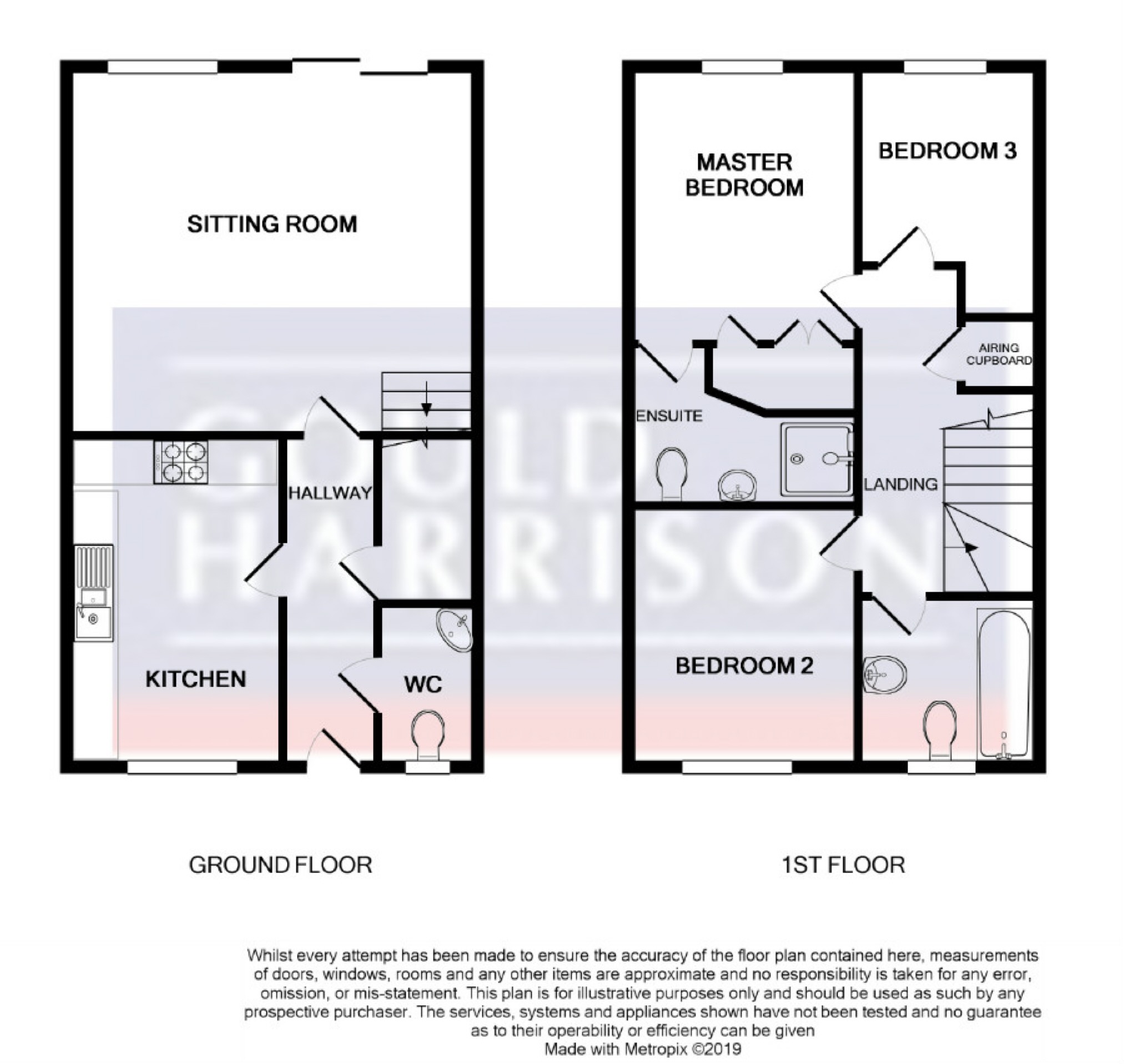Terraced house to rent in Ashford TN23, 3 Bedroom
Quick Summary
- Property Type:
- Terraced house
- Status:
- To rent
- Price
- £ 207
- Beds:
- 3
- Baths:
- 2
- Recepts:
- 1
- County
- Kent
- Town
- Ashford
- Outcode
- TN23
- Location
- Pearmain Way, Ashford, Kent TN23
- Marketed By:
- Gould & Harrison
- Posted
- 2024-04-02
- TN23 Rating:
- More Info?
- Please contact Gould & Harrison on 01233 526946 or Request Details
Property Description
A very well presented terraced home in the popular Singleton area, close to local shops and schools.
The pleasantly appointed accommodation comprises; entrance hall, cloakroom, fitted kitchen, sitting room, three bedrooms, en-suite to master and family bathroom/WC. The rear garden enjoys a secluded feel with the garage, double glazing and gas central heating other notable benefits.
Available end of May
Sorry but no pets or smokers accepted
Fees apply
Composite Door:
With covered Entrance Porch.
Entrance Hall
Laminate flooring, radiator, under stairs storage cupboard.
Kitchen/Dining Room (12'2 x 8'0 (3.71m x 2.44m))
Double glazed window to front, modern range of wall and base units, 1½ bowl ceramic sink with mixer tap and drainer unit, tiled splash back, cupboard housing Potterton gas fired boiler, electric oven, four ring gas hob with stainless steel surround and extractor hood and lighting above, integrated dishwasher, plumbing and space for washing machine, tiled floor covering radiator, integrated fridge/freezer.
Downstairs Cloakroom (6'2 x 3'1 (1.88m x 0.94m))
Double glazed frosted window to front with fitted blinds, low level WC, radiator, wall mounted hand basin with tiled splash back and chrome mixer tap.
Sitting Room (13'8 x 15'2 (4.17m x 4.62m))
Double glazed french doors to rear and window to rear, laminate floor covering, TV aerial and telephone points, radiator, stairs to first floor.
First Floor:
Landing
Loft access, laminate flooring, radiator, airing cupboard housing immersion tank with built in shelving.
Doors to:
Master Bedroom
Double glazed window to rear, radiator, TV aerial point, built in wardrobes and door through to:
En Suite Shower Room
Shower cubicle housing mains operated shower with glazed screen, tiled surround, electric shaver point, wall mounted hand basin with mirrored splash back, low level WC, chrome heated towel rail, extractor fan.
Bedroom Two (9'7 x 8'6 (2.92m x 2.59m))
Double glazed window to front, radiator, laminate floor covering, fitted blinds.
Bedroom Three (9'1 x 6'6 (2.77m x 1.98m))
Double glazed window to rear, radiator, laminate floor covering.
Family Bathroom/Wc (6'2 x 6'5 (1.88m x 1.96m))
Double glazed frosted window to front, modern white suite comprising panel enclosed bath with chrome mixer tap and mains shower over, glazed screen and tiled surround, low level WC, wall mounted hand basin, chrome heated towel rail.
Rear Garden
Mainly laid to lawn with panel enclosed fence surround, mature flowers, shrubs, paved patio seating area, rear gated access.
Garage
Middle garage in a block of three to the rear.
Council Tax
Ashford Borough Council Tax Band: C
You may download, store and use the material for your own personal use and research. You may not republish, retransmit, redistribute or otherwise make the material available to any party or make the same available on any website, online service or bulletin board of your own or of any other party or make the same available in hard copy or in any other media without the website owner's express prior written consent. The website owner's copyright must remain on all reproductions of material taken from this website.
Property Location
Marketed by Gould & Harrison
Disclaimer Property descriptions and related information displayed on this page are marketing materials provided by Gould & Harrison. estateagents365.uk does not warrant or accept any responsibility for the accuracy or completeness of the property descriptions or related information provided here and they do not constitute property particulars. Please contact Gould & Harrison for full details and further information.


