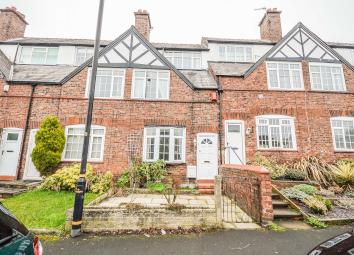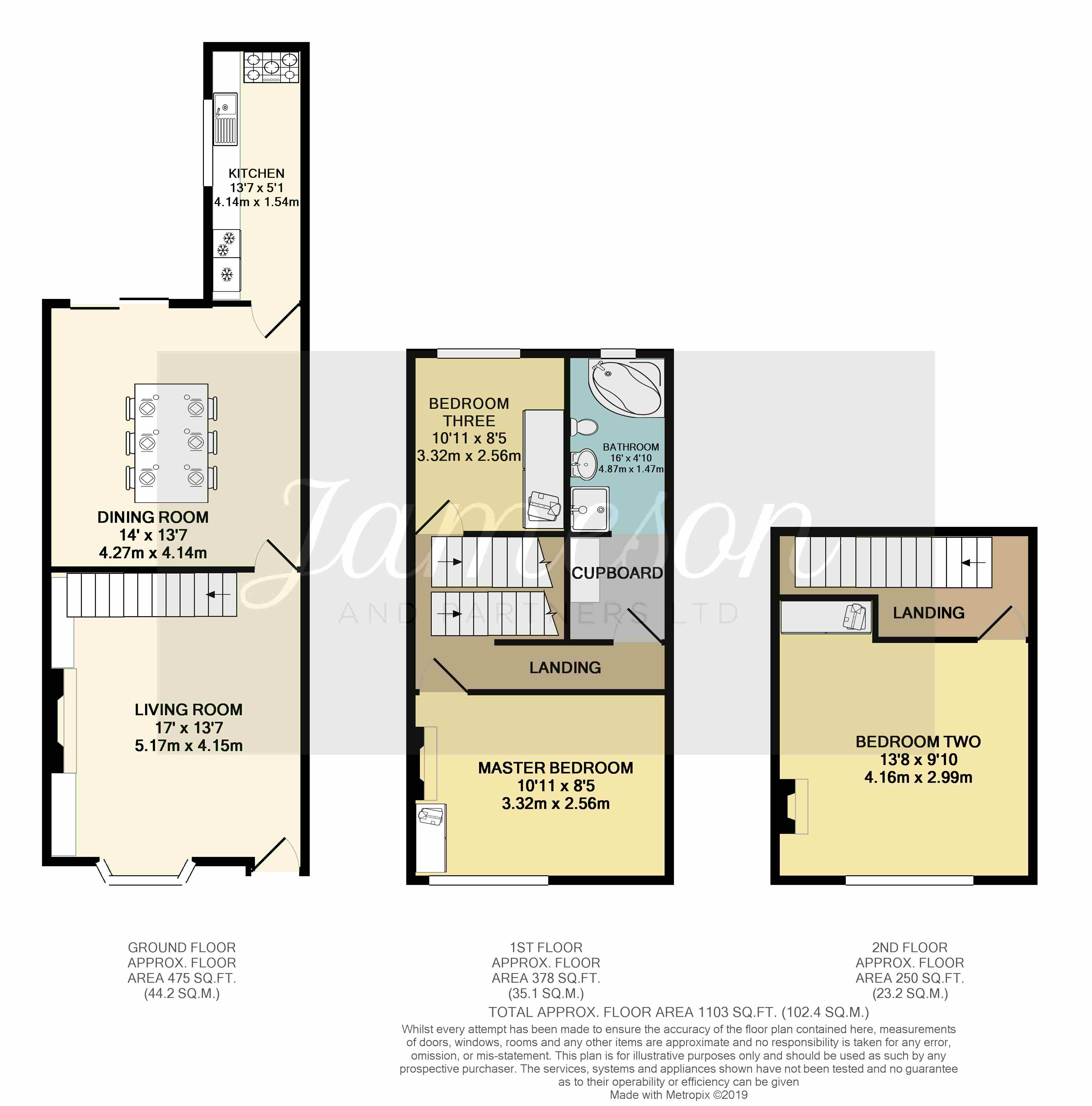Terraced house to rent in Altrincham WA14, 3 Bedroom
Quick Summary
- Property Type:
- Terraced house
- Status:
- To rent
- Price
- £ 231
- Beds:
- 3
- Baths:
- 1
- Recepts:
- 2
- County
- Greater Manchester
- Town
- Altrincham
- Outcode
- WA14
- Location
- Lawrence Road, Broadheath, Altrincham WA14
- Marketed By:
- Jameson & Partners
- Posted
- 2024-04-30
- WA14 Rating:
- More Info?
- Please contact Jameson & Partners on 0161 506 9253 or Request Details
Property Description
Summary descriptoin This beautiful three bedroom terraced house is an ideal home for young couple or small family. Offering two large reception rooms, a private rear patio area; modern bathroom and fitted kitchen. The property is just a short walk to Altrincham town center; five minutes walk to John Leigh park and ten minutes walk to Navigation road metro link station. This property is available immediately.
Living room 16' 11" x 13' 7" ( 5.17m x 4.15m) The property is entered via a hard wood paneled door with glazed panels, leading to a spacious reception room. The living room benefits from solid wood floorboards which have been stained and varnished with a dark finish; neutral décor; a central light pendant with woven light shade; uPVC double glazed bay window to the front aspect; a double paneled radiator; working gas fire with decorative tiled hearth; built-in shelving to the alcoves; ample space for soft furniture; wooden paneled door to dining room and kitchen and carpeted staircase to the first floor accommodation.
Dining room 14' 0" x 13' 6" (4.27m x 4.14m) A second reception room benefits from solid wood parquet floor; neutral décor; recessed spotlights; uPVC double glazed sliding doors to the rear patio area; double paneled radiator with decorative wooden cover; large solid wood dining table with six chairs; period side board with shelving and draws under; display cabinet with wooden doors with glazed panels; wall mounted thermostatic heating control and access to the kitchen.
Kitchen 5' 0" x 13' 6" (1.54m x 4.14m) A modern fitted kitchen with a range of matching base and eye-level units with solid wood doors and ceramic worktops over; an integral fridge-freezer and full sized dishwasher; also offering a Rangemaster with five ring gas hobs and stainless steel extractor hob over. This room features vinyl flooring; splash-back tiling; recessed spotlights; uPVC double-glazed window to the side aspect; and a single paneled radiator.
Master bedroom 9' 9" x 13' 7" (2.99m x 4.16m) A spacious double bedroom located off the first floor landing. This room features carpeted flooring; neutral décor; central light pendant; single paneled radiator; uPVC double glazed window to the from aspect; TV and telephone points; chest of drawers; wall-mounted mirror; and ample space for double bed.
Bedroom three 8' 4" x 10' 10" (2.56m x 3.32m) Single bedroom comprises of carpeted flooring; neutral décor; double glazed uPVC window to the rear aspect; single paneled radiator; central light pendant; fitted wardrobes; ample space for single bed. This room could be used as a walk-in wardrobe or an office.
Bathroom 4' 9" x 15' 11" (1.47m x 4.87m) Modern family bathroom fitted with three-piece white suite comprises of: Corner paneled bath with chrome mixer tap over; low-level WC; and pedestal hand wash basin. In addition there is a tower shower with a glazed sliding door and chrome thermostatic shower system. The room features vinyl flooring; floor to ceiling tiled walls; a single paneled radiator; central light pendant; wall-mounted mirror; and towel rail. Adjacent to the bathroom is a storage cupboard ideal for the storage of towels and linen.
Bedroom two 9' 8" x 13' 8" (2.96m x 4.17m) Another large double bedroom located on the second floor. This room features carpeted flooring; neutral décor; a single paneled radiator; uPVC double glazed window to the front aspect; central light pendant and additional wall mounted light fitting; authentic cast iron fireplace; built-in wardrobes; and ample space for double bed and addition furniture.
External To the front of the house lies a paved front garden area. The front garden is enclosed by a low-level brick wall and wrought iron gate. There are two steps leading to the front door. Parking is available on the road with residents parking permits being introduced.
To rear garden can be accessed via sliding doors from the dining room. To rear patio area is paved, and enclosed by a brick wall to the side and a low-level wall to the rear with a timber paneled fence and wrought iron gate leading to a rear alley for bin storage. In the rear garden there is a timber shed which offers water and power and is fitted with a washing machine and space for a tumble dryer.
Property Location
Marketed by Jameson & Partners
Disclaimer Property descriptions and related information displayed on this page are marketing materials provided by Jameson & Partners. estateagents365.uk does not warrant or accept any responsibility for the accuracy or completeness of the property descriptions or related information provided here and they do not constitute property particulars. Please contact Jameson & Partners for full details and further information.


