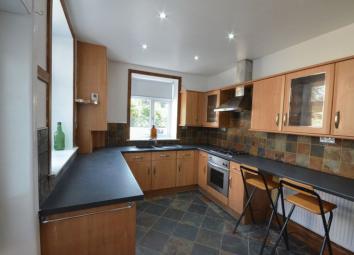Terraced house to rent in Accrington BB5, 3 Bedroom
Quick Summary
- Property Type:
- Terraced house
- Status:
- To rent
- Price
- £ 127
- Beds:
- 3
- Baths:
- 1
- Recepts:
- 2
- County
- Lancashire
- Town
- Accrington
- Outcode
- BB5
- Location
- Burnley Road, Accrington BB5
- Marketed By:
- Discover Property Management
- Posted
- 2024-01-12
- BB5 Rating:
- More Info?
- Please contact Discover Property Management on 01254 271082 or Request Details
Property Description
A large end terraced property – with unique stand out features – viewers will not be disappointed. This spacious home is located in a much sought after area, towards the top of Burnley Road in Accrington; with excellent access to motorway networks. The property has undergone extensive work and is in ready to move into condition. Unique features include a master bedroom with mezzanine level and bathroom with roll top bath! The accommodation is incredibly spacious and boasts high ceilings throughout. The accommodation comprises; entrance vestibule, entrance hallway, front living room with decorative wall lights, ornate fireplace and sliding doors to the rear reception room. The rear reception room is open to the kitchen and has a modern electric fire, access to the cellar (which has 2 rooms – ideal for storage). The kitchen is a large kitchen with integrate breakfast bar unit, oven, hob and filter hood with ample space for appliances. To the first floor there is a large family bathroom with roll top bath and feature beams. Mirror and antique cabinet. There are 3 good size bedrooms – the master is a fantastic use of space over split levels – there is a lower floor with a lit walk in wardrobe and en-suite shower; there a space saver stairs leading to the mezzanine floor which has power and lighting and is ideal a double bed to be placed. There is a front forecourt garden and a rear gated yard with pergola. A property absolutely brimming with character – available to rent long term! Do not miss out call today to arrange your viewing!
Entrance Vestibule
Reception Hallway
Reception Room 1 (11' 6'' x 12' 0'' (3.50m x 3.65m))
Reception Room 2 (12' 5'' x 13' 9'' (3.78m x 4.19m))
Kitchen (10' 11'' x 8' 11'' (3.32m x 2.72m))
Cellar
First Floor Landing
Bedroom 1 (10' 3'' x 9' 2'' (3.12m x 2.79m))
Ensuite Shower Room
Bedroom 2 (12' 2'' x 7' 7'' (3.71m x 2.31m))
Bedroom 3 (8' 6'' x 8' 1'' (2.59m x 2.46m))
Family Bathroom
Property Location
Marketed by Discover Property Management
Disclaimer Property descriptions and related information displayed on this page are marketing materials provided by Discover Property Management. estateagents365.uk does not warrant or accept any responsibility for the accuracy or completeness of the property descriptions or related information provided here and they do not constitute property particulars. Please contact Discover Property Management for full details and further information.

