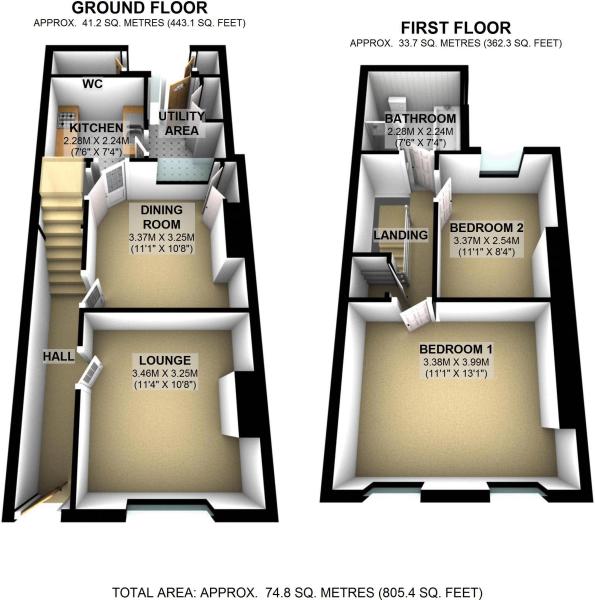Terraced house to rent in Abergavenny NP7, 2 Bedroom
Quick Summary
- Property Type:
- Terraced house
- Status:
- To rent
- Price
- £ 144
- Beds:
- 2
- Baths:
- 1
- Recepts:
- 2
- County
- Monmouthshire
- Town
- Abergavenny
- Outcode
- NP7
- Location
- Stanhope Street, Abergavenny NP7
- Marketed By:
- Bidmead Cook & Waldron
- Posted
- 2019-05-03
- NP7 Rating:
- More Info?
- Please contact Bidmead Cook & Waldron on 01873 739045 or Request Details
Property Description
Detailed Description
Situated with access to the centre of Abergavenny with its many amenities is this two bedroom mid-terrace property which has been the subject of upgrading and improvement.The accommodation comprises entrance hall, lounge, dining room, kitchen and utility room. To the first floor are two double bedrooms and a bathroom. Further benefits include UPVC double glazing, a gas heating system and pleasant rear garden with southerly aspect and views towards The Blorenge.
Entrance via
Wooden front door with fan light above to:
Entrance hallway
Recessed spotlights to ceiling, radiator, laminate flooring. Open to dining room. Timber panelled door to:
Lounge
11'4" x 10'8" (3.45m x 3.25m)
UPVC double glazed window to front, feature fireplace with tiled hearth and surround. Recessed spotlights to ceiling, radiator.
Dining room
14'2" x 11'1" (4.32m x 3.38m)
Window to rear, staircase to the first floor landing, under stairs storage cupboard. Recessed fireplace space with feature reclaimed timber mantel over. Radiator, laminate flooring, recessed spotlights to ceiling. Door to:
Kitchen
7'8" x 7'1" (2.34m x 2.16m)
Range of wall and base storage units incorporating laminated work surfaces and an inset stainless steel sink and drainer with mixer tap over. Space for cooker with stainless steel extractor hood over. Recessed spotlights to ceiling, radiator, tiled flooring, window to side. Glazed and panelled door to:
Utility room
8'4" x 5'8" (2.54m x 1.73m)
UPVC double glazed door to rear garden. Built-in cupboard and additional fitted shelving. Space and plumbing for automatic washing machine, further appliance space.
First floor landing
Timber panelled doors to all first floor rooms, access to loft space.
Bedroom one
13'1" x 11'1" (3.99m x 3.38m)
Two UPVC double glazed windows to front, radiator.
Bedroom two
11'1" x 8'4" (3.38m x 2.54m)
UPVC double glazed window overlooking the rear garden, radiator.
Bathroom
7'6" x 7'4" (2.29m x 2.24m)
Refitted white suite comprising panelled bath with shower attachment over and glazed screen. Close coupled W.C., pedestal wash hand basin, tiled splashbacks, extractor fan, Velux window to rear, radiator, laminate flooring.
Outside
The rear garden is mainly laid to paved patio and lawn with fenced boundaries and an abundance of mature shrubs, hedges and trees to provide screening. Shed, outside W.C..
Application and administration fees apply £216 for one applicant £288 for two applicants £72 for any additional applicant or guarantor.
Prices incl VAT
£96 inc vat will be charged at the point of extension for a new tenancy agreement. At the end of the tenancy a check out fee of £72 inc vat will be charged.
Property Location
Marketed by Bidmead Cook & Waldron
Disclaimer Property descriptions and related information displayed on this page are marketing materials provided by Bidmead Cook & Waldron. estateagents365.uk does not warrant or accept any responsibility for the accuracy or completeness of the property descriptions or related information provided here and they do not constitute property particulars. Please contact Bidmead Cook & Waldron for full details and further information.


