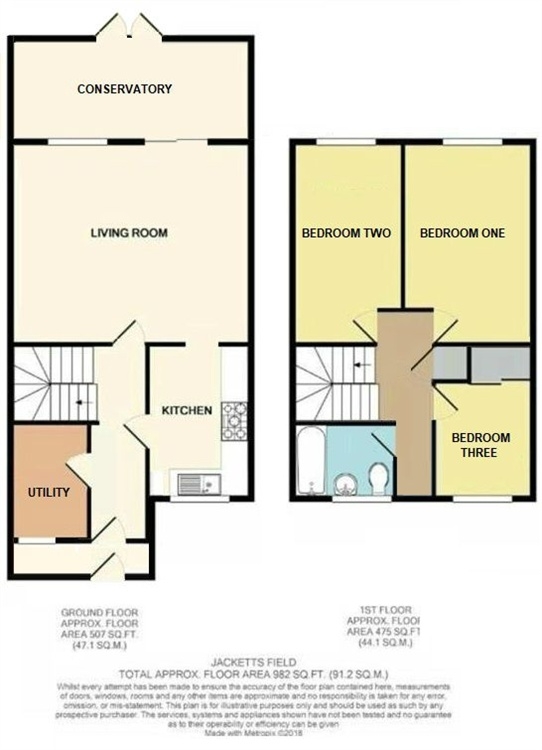Terraced house to rent in Abbots Langley WD5, 3 Bedroom
Quick Summary
- Property Type:
- Terraced house
- Status:
- To rent
- Price
- £ 288
- Beds:
- 3
- County
- Hertfordshire
- Town
- Abbots Langley
- Outcode
- WD5
- Location
- Jacketts Field, Abbots Langley, Hertfordshire WD5
- Marketed By:
- Signature Estates
- Posted
- 2018-12-20
- WD5 Rating:
- More Info?
- Please contact Signature Estates on 01923 868087 or Request Details
Property Description
Jumping jack-etts field This three bedroom mid terraced family home is sure to have you jumping for joy! The property exudes space and contemporary living with a delightful open planned lounge dining area, perfect for evening get togethers and family meals. Upstairs boasts two double bedrooms and a third single room with built in wardrobes for added storage. A must see that's guaranteed to please, avoid disappointment and book an appointment, call today!
Property Description
A delightful mid terraced family home with open planned lounge dining area, perfect for evening get togethers and family meals. Upstairs boasts two double bedrooms and a third single room with built in wardrobes for added storage. A must see that's guaranteed to please, avoid disappointment and book an appointment, call today!
Entrance Porch
Double glazed front door, double glazed window to front aspect, double glazed door leading to:-
Entrance Hall
Double glazed door to front aspect, fitted carpet throughout, stairs leading to first floor, single wall mounted radiator, doors leading to utility room, kitchen, door leading to:-
Lounge
Double glazed window to rear aspect, double glazed sliding door to conservatory, fitted carpet throughout, feature wall mounted electric fireplace, space for dining table, low level power points, T.V. Point, open arch leading to:-
Kitchen
Double glazed window to front aspect, range of eye and base level units coupled with rolled top worksurfaces, integrated gas hob and electric oven with extractor hood over, one and a half bowl sink and drainer unit with hot/cold mixer tap over. Door leading back into entrance hall with opposing:-
Utility Room
Double glazed window to front aspect, low level W/C, wall mounted handwash basin, space for washing machine and dryer, rolled top worksurface with storage cupboards above.
Master Bedroom
Double glazed window to rear aspect, single wall mounted radiator, low level power points, fitted carpet throughout
Bedroom Two
Double glazed window to rear aspect, single wall mounted radiator, low level power points, fitted carpet throughout
Bedroom Three
Double glazed window to front aspect, single wall mounted radiator, fitted built in wardrobes, low level power points
Family Bathroom
Double glazed window to front aspect, fitted vanity unit with inset hand wash basin, wood effect vinyl flooring throughout, white front panelled bathe with overhead shower and detachable shower head, heated towel rail, low level W/C with concealed cistern
Conservatory
Double glazed windows to all aspects, an abundance of natural light with stunning outlook to the landscaped rear garden, tiled flooring throughout, door leading to:-
Garden
Enclosed and private, south facing garden with gated access artificial lawn and well maintained borders.
Location
Abbots Langley is a delightful village community. It benefits from excellent primary and secondary schooling. The high street caters for all of your everyday needs and is situated within one and a half miles of Kings Langley Railway station and providing easy access onto the M1 and M25, all commuter links are catered for.
Property Location
Marketed by Signature Estates
Disclaimer Property descriptions and related information displayed on this page are marketing materials provided by Signature Estates. estateagents365.uk does not warrant or accept any responsibility for the accuracy or completeness of the property descriptions or related information provided here and they do not constitute property particulars. Please contact Signature Estates for full details and further information.


