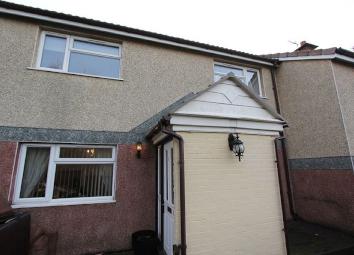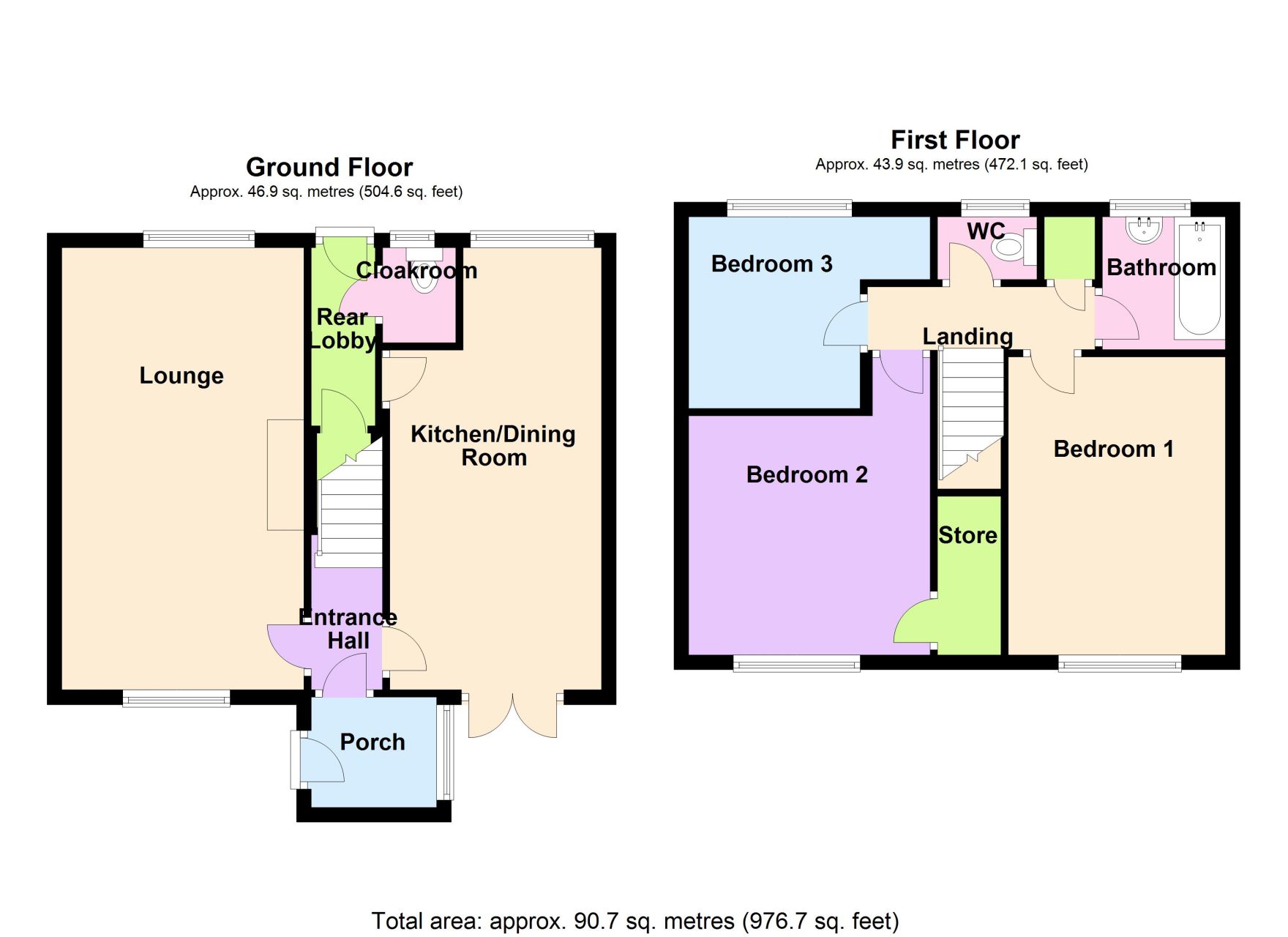Terraced house for sale in Worksop S81, 3 Bedroom
Quick Summary
- Property Type:
- Terraced house
- Status:
- For sale
- Price
- £ 72,000
- Beds:
- 3
- Baths:
- 1
- Recepts:
- 2
- County
- Nottinghamshire
- Town
- Worksop
- Outcode
- S81
- Location
- Salisbury Walk, Carlton-In-Lindrick, Worksop, Nottinghamshire S81
- Marketed By:
- House Network
- Posted
- 2024-04-03
- S81 Rating:
- More Info?
- Please contact House Network on 01245 409116 or Request Details
Property Description
Overview
House Network Ltd are delighted to present this well maintained and much improved three bedroom Terrace home to the market, features include quality Kitchen with Range and Dishwasher, stylish Bathroom suite, Electric feature fire to Lounge, the property further boasts Garage and gated off street parking, as one would expect the property is double glazed and gas central heated.
The Property comprises Porch, Entrance Hall, Lounge, Kitchen, rear lobby and Cloakroom, to the first floor are three bedrooms and family Bathroom, separate wc, outside enclosed front and rear with the rear offering paved Patio with Timber Decking and parking for one car, two brick built sheds and Garage, accommodation approximately 976 sq ft
The Property is located in the village of Carlton-in-Lindrick being some three miles north of Worksop, for commuters the property is within easy reach of the A60, A57, A1 and M1 Motorway, the property is served by the following schools:
Kingston Park Academy (0.3 miles)
Ramsden Primary School (0.5 miles)
Langold Dyscarr Community School (1.4 miles)
Outwood Academy Valley (2.9 miles)
Dinnington High School (3.8 miles)
Outwood Academy Portland (4.5 miles)
Serlby Park Academy (4.9 miles)
Worksop College (5.0 miles)
The Willows School (sen) (6.4 miles)
An early inspection is highly recommended of this ready to move into home.
Viewings via House Network Ltd
.
Porch
Double glazed window to side, fitted carpet.
Entrance Hall
Fitted carpet, stairs.
Kitchen/dining Room 19'7 x 9'6 (5.98m x 2.89m)
Fitted with a matching range of base and eye level units with worktop space over, stainless steel sink unit with single drainer and mixer tap, dishwasher, plumbing for washing machine, space for fridge/freezer and range, double glazed window to rear, radiator, tiled flooring, coving to ceiling with recessed ceiling spotlights, double glazed french rear double door.
Lounge 19'10 x 24'1 (6.04m x 7.35m)
Double glazed window to front, double glazed window to rear, electric fire, radiator, fitted carpet, coving to ceiling.
Rear Lobby
Storage cupboard, tiled flooring.
Cloakroom
Frosted double glazed window to rear, low-level WC.
Landing
Fitted carpet, access to part boarded with pull down ladder, door to Storage cupboard.
Bedroom 1 13'4 x 9'9 (4.07m x 2.97m)
Double glazed window to front, radiator, fitted carpet.
Bedroom 2 10'9 x 10'10 (3.27m x 3.30m)
Double glazed window to front, radiator, fitted carpet, coving to ceiling.
Bedroom 3 8'7 x 10'2 (2.62m x 3.09m)
Double glazed window to rear, radiator, fitted carpet.
Bathroom
Three piece suite with panelled bath, pedestal wash hand basin and with electric shower, tiled surround, frosted double glazed window to rear, radiator, vinyl flooring.
Wc
Double glazed window to rear, low-level WC, fitted carpet.
Outside
Front
Timber Decking area.
Rear
Enclosed garden, paved patio, timber decking area, two brick stores, parking for one car.
Garage
Property Location
Marketed by House Network
Disclaimer Property descriptions and related information displayed on this page are marketing materials provided by House Network. estateagents365.uk does not warrant or accept any responsibility for the accuracy or completeness of the property descriptions or related information provided here and they do not constitute property particulars. Please contact House Network for full details and further information.


