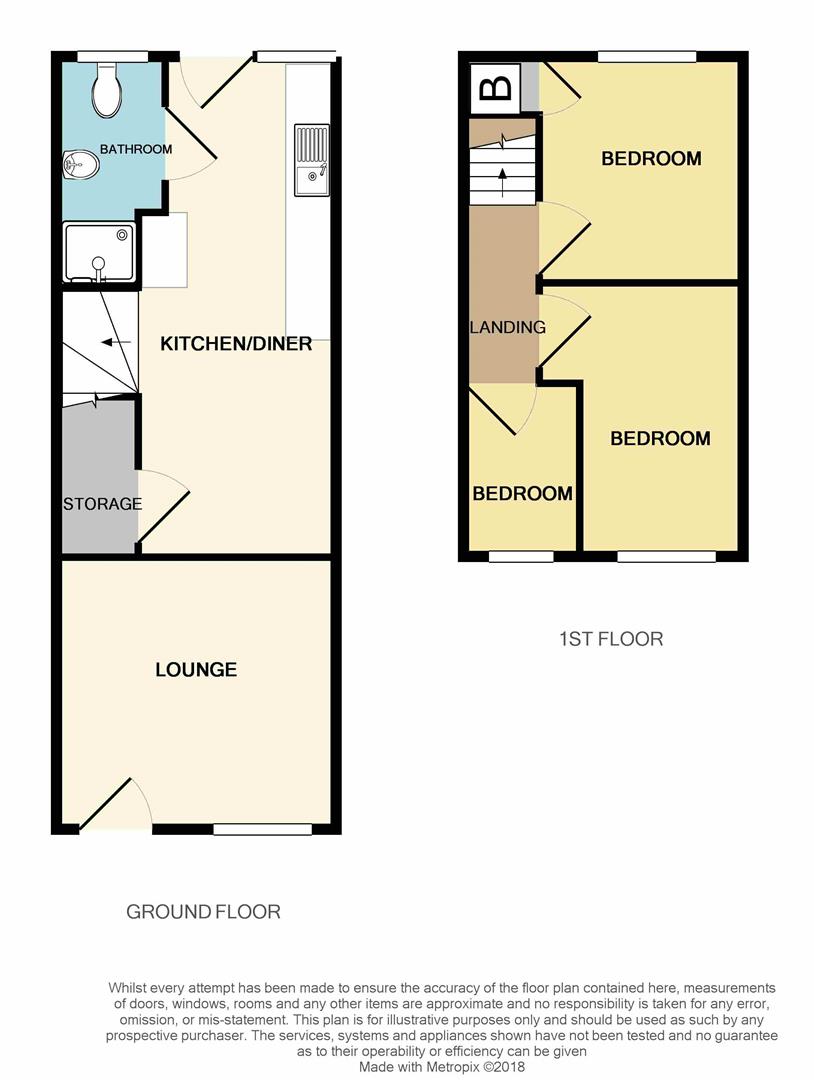Terraced house for sale in Worksop S80, 3 Bedroom
Quick Summary
- Property Type:
- Terraced house
- Status:
- For sale
- Price
- £ 60,000
- Beds:
- 3
- Baths:
- 1
- Recepts:
- 2
- County
- Nottinghamshire
- Town
- Worksop
- Outcode
- S80
- Location
- Welbeck Street, Creswell, Worksop S80
- Marketed By:
- Burrell's Estate Agency
- Posted
- 2019-01-31
- S80 Rating:
- More Info?
- Please contact Burrell's Estate Agency on 01909 298886 or Request Details
Property Description
Being offered for sale with No Upward Chain this Three Bedroom Terraced House! The property is highly recommended to be viewed internally to fully appreciate the size and composition of the property on offer. In brief the property comprises lounge, open plan kitchen/ diner and shower room to the ground floor. To the first floor landing giving access to three bedrooms. To the outside a low maintenance front yard and rear garden with lawn area. The property also benefits with double glazing and a gas central heating system.
Ground Floor
Lounge (3.35m x 3.66m (11'91 x 12'30))
Double glazed window to the front elevation, wall mounted radiator and door to the front elevation.
Kitchen/ Diner (6.71m x 2.44m max (22'34 x 8'62 max))
Dining area; stairs off to the first floor, wall mounted radiator and under stairs storage cupboard..
Kitchen area; tiled effect flooring, matching wall and base units with roll edge top work surfaces, one bowl stainless steel sink and drainer with mixer tap over, space for a cooker, space for a washing machine, space for a fridge, space for a freezer, tiled surround, double glazed window to the rear elevation and double glazed obscure door to the rear elevation leading out to the rear garden.
Shower Room
Tiled effect flooring, low flush w/c, pedestal sink, shower cubicle, tiled surround, towel radiator, double glazed obscure window to the rear elevation and extractor fan.
First Floor
Landing
Loft access and access to;
Bedroom (2.74m x 2.74m max (9'97 x 9'57 max))
Double glazed window and wall mounted radiator to the rear elevation, under stairs cupboard housing the boiler.
Bedroom (3.71m x 2.13m plus recess (12'02 x 7'13 plus reces)
Double glazed window to the front elevation and wall mounted radiator.
Bedroom (2.13m x 1.70m (7'68 x 5'07))
Double glazed window to the front elevation and wall mounted radiator.
Outside
Front Yard
To the outside a low maintenance front yard with brick wall surround.
Rear Garden
To the rear a garden with main laid to lawn area.
Property Location
Marketed by Burrell's Estate Agency
Disclaimer Property descriptions and related information displayed on this page are marketing materials provided by Burrell's Estate Agency. estateagents365.uk does not warrant or accept any responsibility for the accuracy or completeness of the property descriptions or related information provided here and they do not constitute property particulars. Please contact Burrell's Estate Agency for full details and further information.


