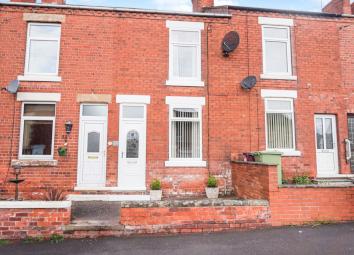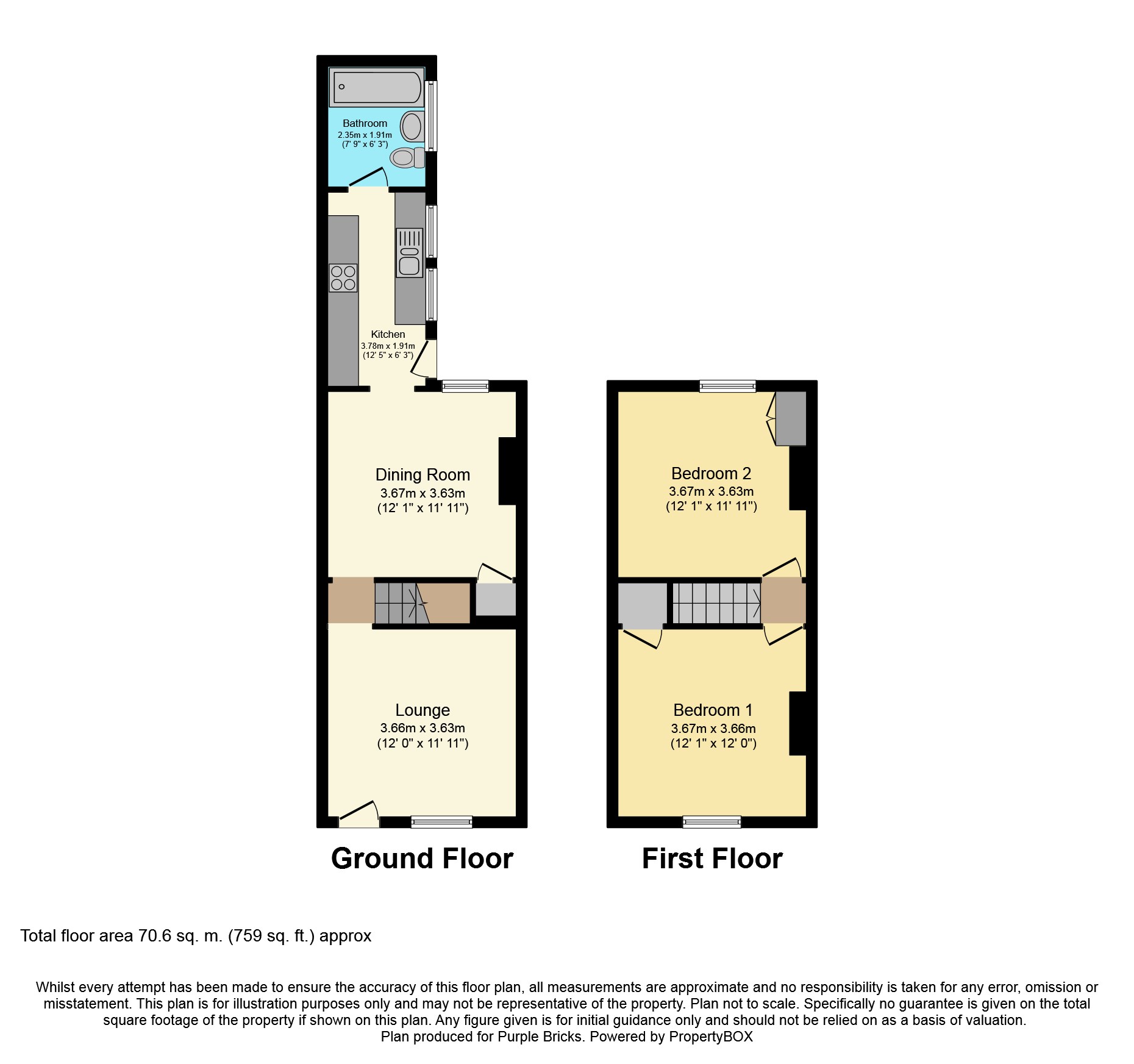Terraced house for sale in Worksop S80, 2 Bedroom
Quick Summary
- Property Type:
- Terraced house
- Status:
- For sale
- Price
- £ 85,000
- Beds:
- 2
- Baths:
- 1
- Recepts:
- 2
- County
- Nottinghamshire
- Town
- Worksop
- Outcode
- S80
- Location
- Duchess Street, Worksop S80
- Marketed By:
- Purplebricks, Head Office
- Posted
- 2024-04-03
- S80 Rating:
- More Info?
- Please contact Purplebricks, Head Office on 024 7511 8874 or Request Details
Property Description
Perfect for the first time buyer this very well presented two bedroom mid terraced house, situated in the popular village of Whitwell. The house comprises of lounge, dining room, modern fitted kitchen, recently fitted bathroom, two bedrooms complete with front and rear gardens. An internal inspection is highly recommended.
Lounge
3.66m (12') x 3.63m (11'11")
Double glazed window to front, radiator, wooden laminate flooring, telephone point, TV point, coving to ceiling:
Hallway
Wooden laminate flooring.
Dining Room
Dining Room 3.53m (11'7") x 3.68m (11'11")
Double glazed window to rear, double radiator, wooden laminate flooring, coving to ceiling, under stairs cupboard:
Kitchen
3.78m (12'5") x 1.91m (6'3")
Fitted with a matching range of base and eye level units with worktop space over, 1+1/2 bowl stainless steel sink unit with single drainer and mixer tap, integrated fridge/freezer, plumbing for automatic washing machine and dishwasher, built-in electric fan assisted oven, built-in four ring gas hob with extractor hood over, two double glazed windows to side, wooden laminate flooring with recessed ceiling spotlights, heated towel rail, double glazed entrance doo:
Bathroom
Fitted with three piece suite comprising panelled bath with independent electric shower over, mixer tap and folding glass screen, pedestal wash hand basin and low-level WC, ceramic tiling to three walls, heated towel rail, extractor fan, opaque double glazed window to side, wooden laminate flooring.
Landing
Fitted carpet.
Bedroom One
Bedroom 1 3.66m (12') x 3.68m (11'11")
Double glazed window to front, radiator, fitted carpet, TV point, over stairs cupboard:
Bedroom Two
3.53m (11'7") x 3.68m (11'11")
Double glazed window to rear, built-in double wardrobe(s) with full-length folding door, hanging rails and overhead storage, wardrobe, radiator, fitted carpet:
Front Garden
Enclosed front garden, gravel area, small brick wall to front and side.
Rear Garden
Enclosed rear garden with lawned area, Astro turf patio area, yard area, outside cold water tap, outside security and sensor lights, enclosed by small brick wall and wooden fencing to rear and sides.
Property Location
Marketed by Purplebricks, Head Office
Disclaimer Property descriptions and related information displayed on this page are marketing materials provided by Purplebricks, Head Office. estateagents365.uk does not warrant or accept any responsibility for the accuracy or completeness of the property descriptions or related information provided here and they do not constitute property particulars. Please contact Purplebricks, Head Office for full details and further information.


