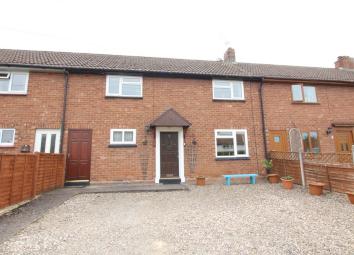Terraced house for sale in Worcester WR5, 3 Bedroom
Quick Summary
- Property Type:
- Terraced house
- Status:
- For sale
- Price
- £ 230,000
- Beds:
- 3
- County
- Worcestershire
- Town
- Worcester
- Outcode
- WR5
- Location
- St James Close, Littleworth, Littleworth WR5
- Marketed By:
- Hills Estate Agents
- Posted
- 2024-04-30
- WR5 Rating:
- More Info?
- Please contact Hills Estate Agents on 01905 417014 or Request Details
Property Description
This property is conveniently located within the popular village of Littleworth. Boasting sought after local schools, easy access to the M5 motorway and being situated near to the Worcester Parkway Railway Station. The house offers sitting room, kitchen, two conservatories, store room and WC. The first floor provides three bedrooms and bathroom and the house is offered for sale with no onward chain.
Front
Through entrance door into hallway.
Hall
With radiator, stairs to first floor and door into sitting room.
Sitting room
5.34m x 3.48m (17' 6" x 11' 5") With front aspect double glazed window and radiators, fireplace with coal effect electric fire, rear aspect double glazed sliding patio door opening into conservatory, and door into kitchen.
Conservatory
3.69m x 3.03m (12' 1" x 9' 11") With side and rear aspect double glazed windows and double glazed double doors opening onto and overlooking the rear garden.
Kitchen
3.47m x 3.00m (11' 5" x 9' 10") With a range of matching wall and base units with rolled edge work surfaces over, space and plumbing for washing machine, cooker point, stainless steel sink and drainer, space for upright fridge freezer. Rear aspect double glazed window and door to pantry cupboard, radiator and further door into side passageway/store room.
Store room
2.65m x 2.20m (8' 8" x 7' 3") With radiator, front aspect double glazed window and door leading to the front of the property. With further door to the rear accessing the rear lobby.
Rear lobby
With side glazed door into second conservatory, and further doors into utility and WC.
Utility
With rear aspect double glazed window, oil fired boiler and space for tumble drier.
WC
With rear aspect opaque double glazed window and WC.
Second conservatory
2.42m x 2.32m (7' 11" x 7' 7") With rear aspect double glazed window and door leading to and overlooking the rear garden.
First floor landing
With rear aspect double glazed window, loft access and airing cupboard, doors into bedrooms 1,2 and 3 and bathroom.
Bedroom 1
3.56m x 3.50m (11' 8" x 11' 6") With front aspect double glazed window and radiator.
Bedroom 2
3.47m x 2.65m (11' 5" x 8' 8") With front aspect double glazed window and radiator.
Bedroom 3
2.57m x 2.56m (8' 5" x 8' 5") With rear aspect double glazed window and radiator, with built in cupboard.
Bathroom
With a white suite comprising panelled bath with electric shower over, pedestal wash hand basin and WC. With rear aspect opaque double glazed window and heated towel rail.
Outside
The front of the property is approached via a gravelled driveway providing parking for numerous vehicles, with pathway to entrance door.
A south facing rear garden of a good size, laid mostly to lawn with patio area, pathway leading to garden shed and oil tank, with a mixture of evergreen and coniferous shrubs and trees and fenced boundaries to sides and rear.
Property Location
Marketed by Hills Estate Agents
Disclaimer Property descriptions and related information displayed on this page are marketing materials provided by Hills Estate Agents. estateagents365.uk does not warrant or accept any responsibility for the accuracy or completeness of the property descriptions or related information provided here and they do not constitute property particulars. Please contact Hills Estate Agents for full details and further information.


