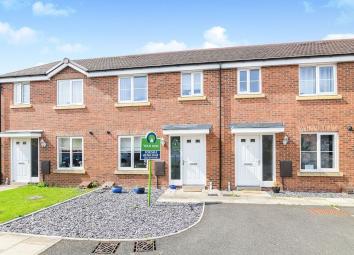Terraced house for sale in Worcester WR5, 3 Bedroom
Quick Summary
- Property Type:
- Terraced house
- Status:
- For sale
- Price
- £ 230,000
- Beds:
- 3
- Baths:
- 2
- Recepts:
- 1
- County
- Worcestershire
- Town
- Worcester
- Outcode
- WR5
- Location
- Mons Drive, Brockhill Village, Norton, Worcester WR5
- Marketed By:
- Your Move - Bromsgrove
- Posted
- 2024-04-05
- WR5 Rating:
- More Info?
- Please contact Your Move - Bromsgrove on 01527 329631 or Request Details
Property Description
*** new instruction *** keenly priced to attract an early sale is this impressive modern three bedroom mid terrace property being presented to a high standard, in brief the property comprises of a welcoming entrance hallway, downstairs guests cloaks W.C, superb modern fitted breakfast kitchen and spacious lounge overlooking the rear garden. To the first floor there can be found three bedrooms (master having en suite / W.C) and additional modern family bathroom / W.C. Externally the property benefits from a low maintenance rear garden and allocated off street parking to the front. We would strongly advise any interested parties to arrange an early internal viewing to fully appreciate what this delightfully presented property really has to offer. EPC rating = B.
Location
Situated just a short drive to J7 of the M5 this property is ideally situated for those requiring convenient access to the M5 and wider Motorway network. Worcester City Centre is approx 4 miles away and offers an excellent range of retail and leisure facilities which include shops, bars, cafes and restaurants. There are also 2 train stations which can be located at Worcester Foregate Street and Worcester Shrubb Hill
Our View
Situated in the popular Norton area approx 4 miles South East of Worcester on the Brockhill Village development and occupying a prime cul-de-sac position is this exceptionally well presented three bedroom terrace property. We would draw potential buyers attention to the superb master bedroom with En Suite facilities and impressive modern fitted kitchen with built in appliances which in our opinion are both particular features of the property. An exceptionally well presented property throughout which would be an ideal purchase for those buyers looking for a property that is ready to move straight in to.
Entrance Hall
Cloakroom / WC
Kitchen / Breakfast Room (2.57m x 3.40m)
Lounge (3.71m x 4.70m)
First Floor Landing
Master Bedroom (3.4m (max) x 2.97m)
En-Suite / WC
Bedroom (2.62m x 3.35m)
Bedroom (2nd) (3.73m (max) x 2.01m)
Family Bathroom / WC
Outside
Rear Garden
Allocated Parking
Important note to purchasers:
We endeavour to make our sales particulars accurate and reliable, however, they do not constitute or form part of an offer or any contract and none is to be relied upon as statements of representation or fact. Any services, systems and appliances listed in this specification have not been tested by us and no guarantee as to their operating ability or efficiency is given. All measurements have been taken as a guide to prospective buyers only, and are not precise. Please be advised that some of the particulars may be awaiting vendor approval. If you require clarification or further information on any points, please contact us, especially if you are traveling some distance to view. Fixtures and fittings other than those mentioned are to be agreed with the seller.
/3
Property Location
Marketed by Your Move - Bromsgrove
Disclaimer Property descriptions and related information displayed on this page are marketing materials provided by Your Move - Bromsgrove. estateagents365.uk does not warrant or accept any responsibility for the accuracy or completeness of the property descriptions or related information provided here and they do not constitute property particulars. Please contact Your Move - Bromsgrove for full details and further information.


