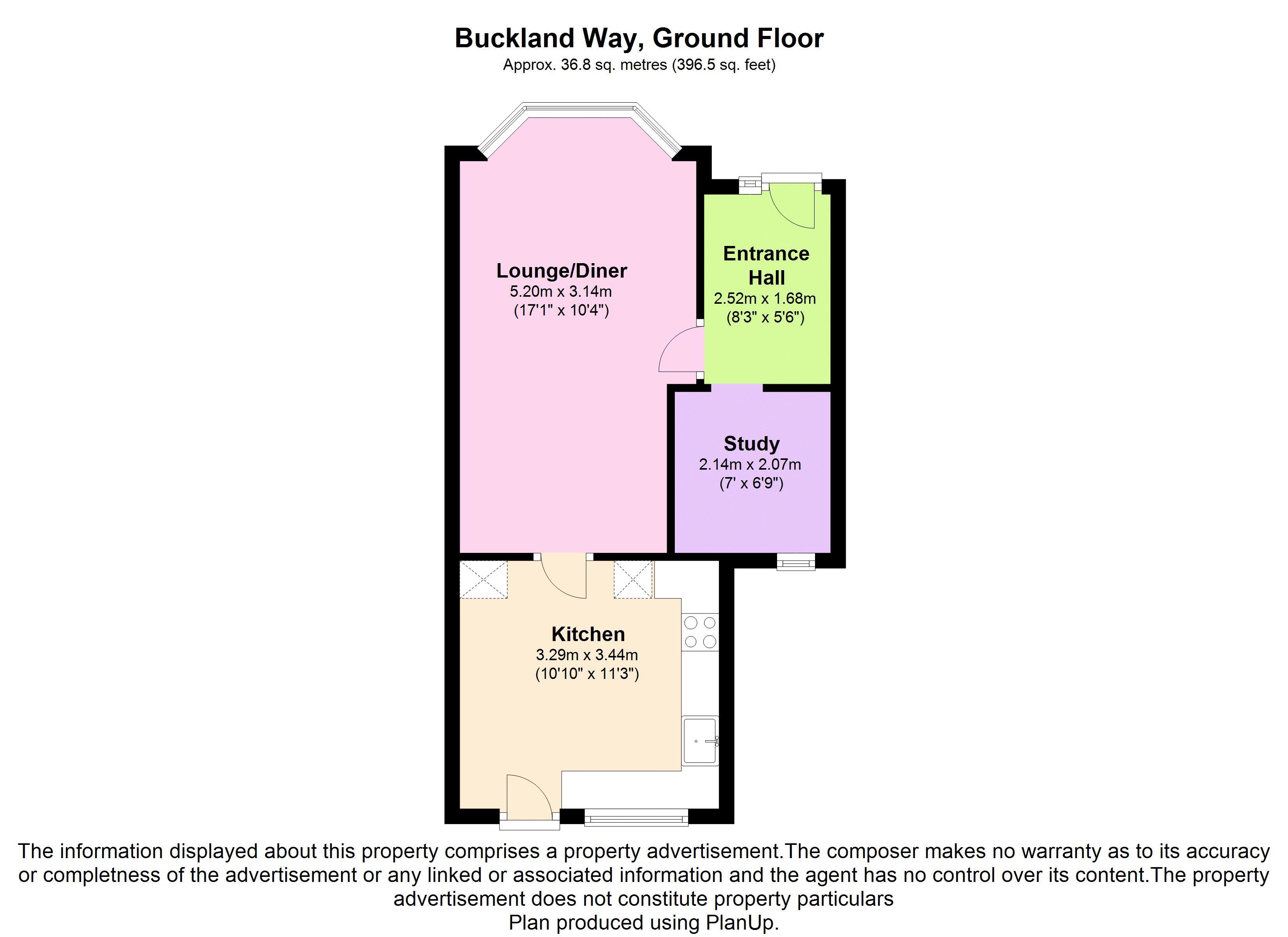Terraced house for sale in Worcester Park KT4, 3 Bedroom
Quick Summary
- Property Type:
- Terraced house
- Status:
- For sale
- Price
- £ 435,000
- Beds:
- 3
- Baths:
- 1
- Recepts:
- 1
- County
- London
- Town
- Worcester Park
- Outcode
- KT4
- Location
- Buckland Way, Worcester Park KT4
- Marketed By:
- Cromwells Estate Agents Ltd
- Posted
- 2018-09-07
- KT4 Rating:
- More Info?
- Please contact Cromwells Estate Agents Ltd on 020 3641 4988 or Request Details
Property Description
Guide Price £435,000 - £450,000. No Onward Chain. This immaculately presented 3 bedroom extended family home benefits from recently fitted modern kitchen, modern bathroom, approximately 100 ft rear garden and off street parking. Located perfectly for Local schools and transport links. Internal viewing highly recommended to appreciate what this property has to offer.
Front Door
UPVC double glazed, leading to:
Entrance Hall
Double-panel radiator, wood-effect flooring, understair storage, leading to:
Study (7' 0'' x 6' 9'' (2.13m x 2.06m))
UPVC double glazed window to rear aspect, wall radiator, built-in storage cupboard, low level storage housing washing machine, wood-effect flooring.
Lounge/Diner (17' 1'' x 10' 4'' (5.20m x 3.15m))
UPVC double glazed bay windows to front aspect, two double-panel radiators, wood-effect flooring, multiple power points.
Kitchen (10' 10'' x 11' 3'' (3.30m x 3.43m))
Modern range of white high gloss wall mounted units with matching cupboards and drawers below ( units have smart storage and soft closures), roll top work surfaces with matching splash back, inset sink with composite granite drainer, integrated gas hob with oven below, integrated dishwasher, fridge/ freezer, 'Vaillant' cupboard housed boiler, modern vertical radiator, LED spotlights, UPVC double glazed window and door to rear.
Stairs To First Floor Landing
Wood-effect flooring, loft hatch (insulated loft).
Bedroom 1 (8' 10'' x 10' 0'' (2.69m x 3.05m))
UPVC double glazed windows to front aspect, built-in storage cupboards, double-panel radiator, wood-effect flooring.
Bedroom 2 (7' 11'' x 9' 0'' (2.41m x 2.74m))
UPVC double glazed windows to rear aspect, double-panel radiator, wood-effect flooring.
Bedroom 3 (6' 3'' x 5' 10'' (1.90m x 1.78m))
UPVC double glazed window to rear aspect, built-in dressing table with drawers, double-panel radiator.
Bathroom (5' 0'' x 6' 9'' (1.52m x 2.06m))
Obscured UPVC double glazed window to rear aspect, modern 3 piece suite comprising low-level WC, pedestal wash hand basin and panel-enclosed bath with shower attachment, wood-effect flooring, double-panel radiator
Outside
Front
Off street parking for 1 car, paved driveway.
Rear Garden
Approx. 100 ft. Mainly laid to lawn with mature shrubs, patio area, greenhouse, shed and garage with rear access.
Property Location
Marketed by Cromwells Estate Agents Ltd
Disclaimer Property descriptions and related information displayed on this page are marketing materials provided by Cromwells Estate Agents Ltd. estateagents365.uk does not warrant or accept any responsibility for the accuracy or completeness of the property descriptions or related information provided here and they do not constitute property particulars. Please contact Cromwells Estate Agents Ltd for full details and further information.


