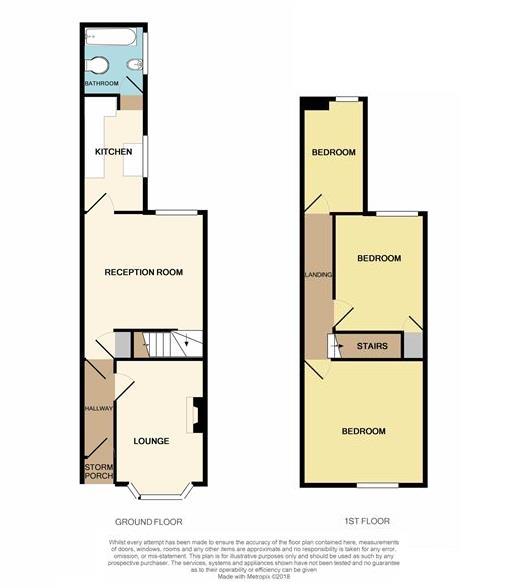Terraced house for sale in Wolverhampton WV6, 3 Bedroom
Quick Summary
- Property Type:
- Terraced house
- Status:
- For sale
- Price
- £ 119,950
- Beds:
- 3
- Baths:
- 1
- Recepts:
- 2
- County
- West Midlands
- Town
- Wolverhampton
- Outcode
- WV6
- Location
- Hordern Road, Whitmore Reans, Wolverhampton WV6
- Marketed By:
- DB Roberts
- Posted
- 2018-09-21
- WV6 Rating:
- More Info?
- Please contact DB Roberts on 01902 858266 or Request Details
Property Description
** no chain - three bedrooms - two reception rooms- refitted kitchen and refitted downstairs bathroom **
This traditional mid terrace house is conveniently placed to local amenities and Wolverhampton City Centre. Having recently undergone improvements throughout, the property benefits from a refitted kitchen and a refitted downstairs bathroom with white suite. Recently laid carpets and general update to decor throughout, means this property is ready to move into as quickly as a purchaser wants! Being sold with no upward chain, the accommodation in brief comprises of : - Entrance hall, two reception rooms, kitchen and downstairs bathroom completing the ground floor living. First floor offers three well proportioned bedrooms. Externally the property sits off the road behind a gravelled front courtyard and storm entrance porch, whilst to the rear aspect is a pleasant rear courtyard, neighbouring rights of access and established garden to follow. Further befits include central heating an double glazing.
Comprising - entrance hall, lounge, sitting/dining room, modern fitted kitchen, modern ground floor family bathroom, three bedrooms, front & rear gardens.
Storm Porch
Entrance Hallway
Reception Room One (4.2m/3.7m x 2.8m (13'9"/12'1" x 9'2" ))
Reception Room Two (3.7m x 3.7m (12'1" x 12'1" ))
Refitted Kitchen (3.6m/3.2m x 1.9m (11'9"/10'5" x 6'2" ))
Downstairs Refitted Bathroom (2.1m x 1.9m (6'10" x 6'2" ))
First Floor Landing
Bedroom One (3.8m x 3.7m (12'5" x 12'1" ))
Bedroom Two (3.8m x 2.8m (12'5" x 9'2" ))
Bedroom Three (3.5m x 2.0m (11'5" x 6'6" ))
Floorplan & Space Planner
Please take advantage of the Space Planner, which allows you to drag-and-drop furniture into the floor plan, to see how you might actually live in this property. Dragging-and-dropping from the furniture library is very easy and, once finished, you are able to view the finished plan in 2D or 3D, and also save or email the floor plan for future access. Simply copy and paste the following link into your browser:
Property Location
Marketed by DB Roberts
Disclaimer Property descriptions and related information displayed on this page are marketing materials provided by DB Roberts. estateagents365.uk does not warrant or accept any responsibility for the accuracy or completeness of the property descriptions or related information provided here and they do not constitute property particulars. Please contact DB Roberts for full details and further information.


