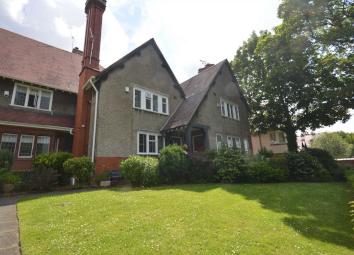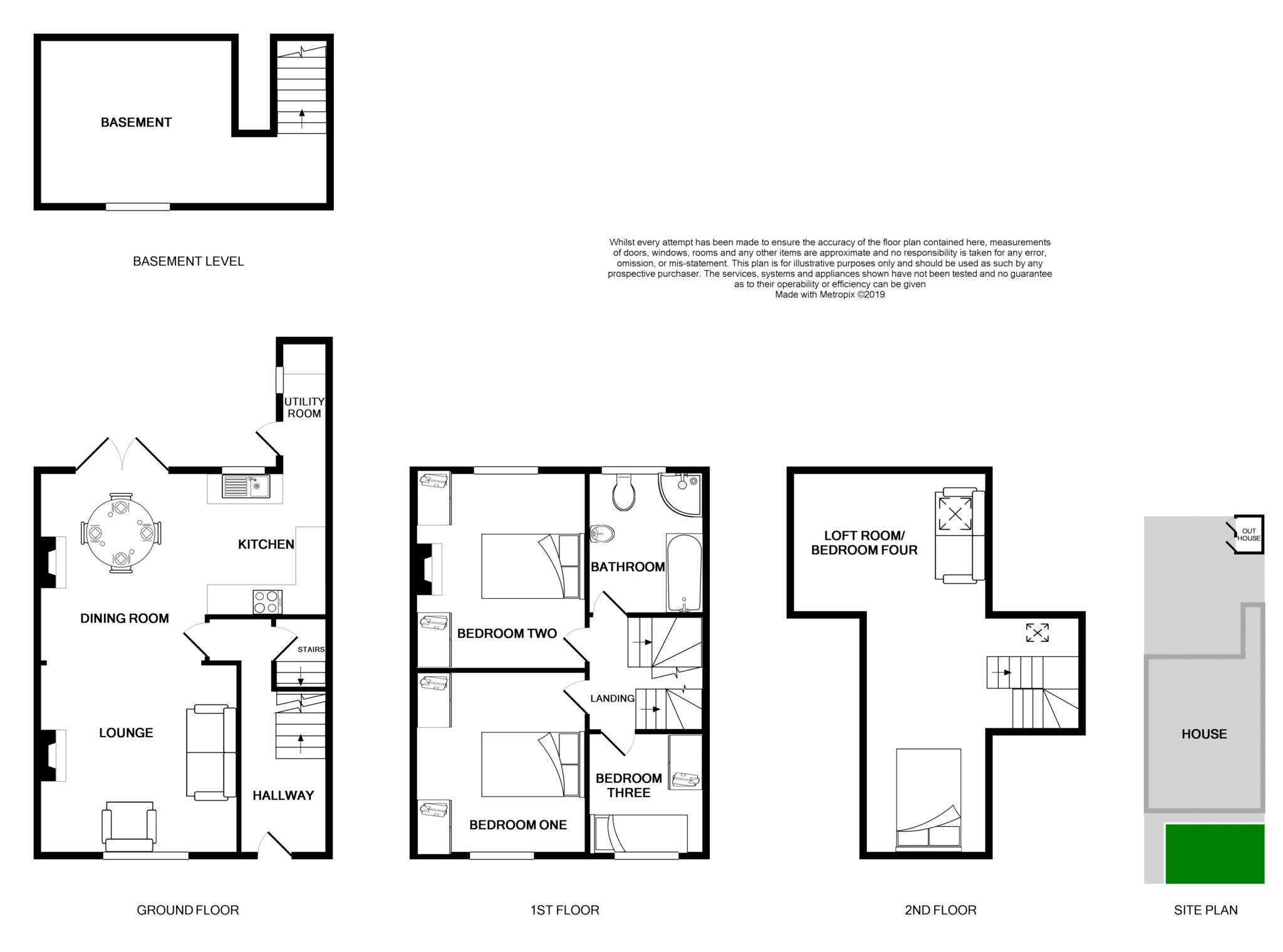Terraced house for sale in Wirral CH62, 3 Bedroom
Quick Summary
- Property Type:
- Terraced house
- Status:
- For sale
- Price
- £ 235,000
- Beds:
- 3
- Baths:
- 1
- Recepts:
- 3
- County
- Cheshire
- Town
- Wirral
- Outcode
- CH62
- Location
- Water Street, Port Sunlight, Wirral CH62
- Marketed By:
- Lesley Hooks Estate Agents
- Posted
- 2024-04-27
- CH62 Rating:
- More Info?
- Please contact Lesley Hooks Estate Agents on 0151 382 3980 or Request Details
Property Description
Every now and then something a little special comes to market...Take a look inside this beauty! Offering some pretty impressive and adaptable accommodation with secondary glazing and combi fired gas central heating. The layout comprises hallway, lounge through dining room through smart fitted kitchen and utility. From the hallway there are stairs down to the fully tanked basement room, ideal as a home office/gym or simply another bedroom. To the first floor there are three good size bedrooms and a stylish bathroom with four piece suite in white. To the second floor there is an amazing, fully converted loft room. To the rear of the property there is a divine cottage courtyard with brick built out house that has its very own urban roof top garden. To the front there are communal gardens. The property is situated in the historic and picturesque village of Port Sunlight with all its amenities on the door step. Rail and bus routes are within a five minute walk. Interior inspection is essential and there is no onward chain.
Hallway - 15'6" (4.72m) x 6'0" (1.83m)
Wood block flooring, stairs to the first floor, door with access to the basement.
Lounge - 13'4" (4.06m) x 12'2" (3.71m)
Wood block flooring, feature fireplace comprising Victorian style cast iron back panel, timber surround and open grate, window to the front, open access into the dining room.
Dining Room - 12'9" (3.89m) x 11'3" (3.43m)
Wood block flooring, feature fireplace comprising granite hearth and space for a wood burner, double doors out to the rear, open access into the kitchen.
Kitchen - 9'9" (2.97m) x 7'9" (2.36m)
Smart fitted kitchen with excellent range of units in beech at both eye and floor level, granite work surfaces, integrated granite sink and drainer, integrated fridge freezer, integrated dishwasher, oven, four ring electric hob, cooker hood, decorative tiled flooring, window to the rear, open access into the utility area.
Utility Area - 8'7" (2.62m) x 3'4" (1.02m)
Space and plumbing for a washing machine, wall mounted combi boiler, decorative tiled flooring, door and window to the side.
Basement - 12'5" (3.78m) x 11'2" (3.4m)
Accessed from the hallway, laminate flooring, recessed storage area, window to the front.
Bedroom One - 12'3" (3.73m) x 11'2" (3.4m)
Wood flooring, window to the front.
Bedroom Two - 13'2" (4.01m) x 11'6" (3.51m)
Wood flooring, Victorian style cast iron fireplace, window to the rear.
Bedroom Three - 8'2" (2.49m) x 7'4" (2.24m)
Wood flooring, window to the front.
Bathroom - 9'8" (2.95m) x 6'6" (1.98m)
Stylish four piece suite in white comprising shower cubicle, bath, wash hand basin and low level wc, tiled flooring, window to the rear.
Loft Room - 25'6" (7.77m) x 13'2" (4.01m) Max
Currently used as the fourth bedroom, this spacious room has wood flooring and two velux windows.
Outside
To the rear of the property there is a delightful cottage courtyard with brick built out house with urban rooftop herb garden. To the front, there are communal gardens maintained by the Village Trust.
Notice
Please note we have not tested any apparatus, fixtures, fittings, or services. Interested parties must undertake their own investigation into the working order of these items. All measurements are approximate and photographs provided for guidance only.
Property Location
Marketed by Lesley Hooks Estate Agents
Disclaimer Property descriptions and related information displayed on this page are marketing materials provided by Lesley Hooks Estate Agents. estateagents365.uk does not warrant or accept any responsibility for the accuracy or completeness of the property descriptions or related information provided here and they do not constitute property particulars. Please contact Lesley Hooks Estate Agents for full details and further information.


