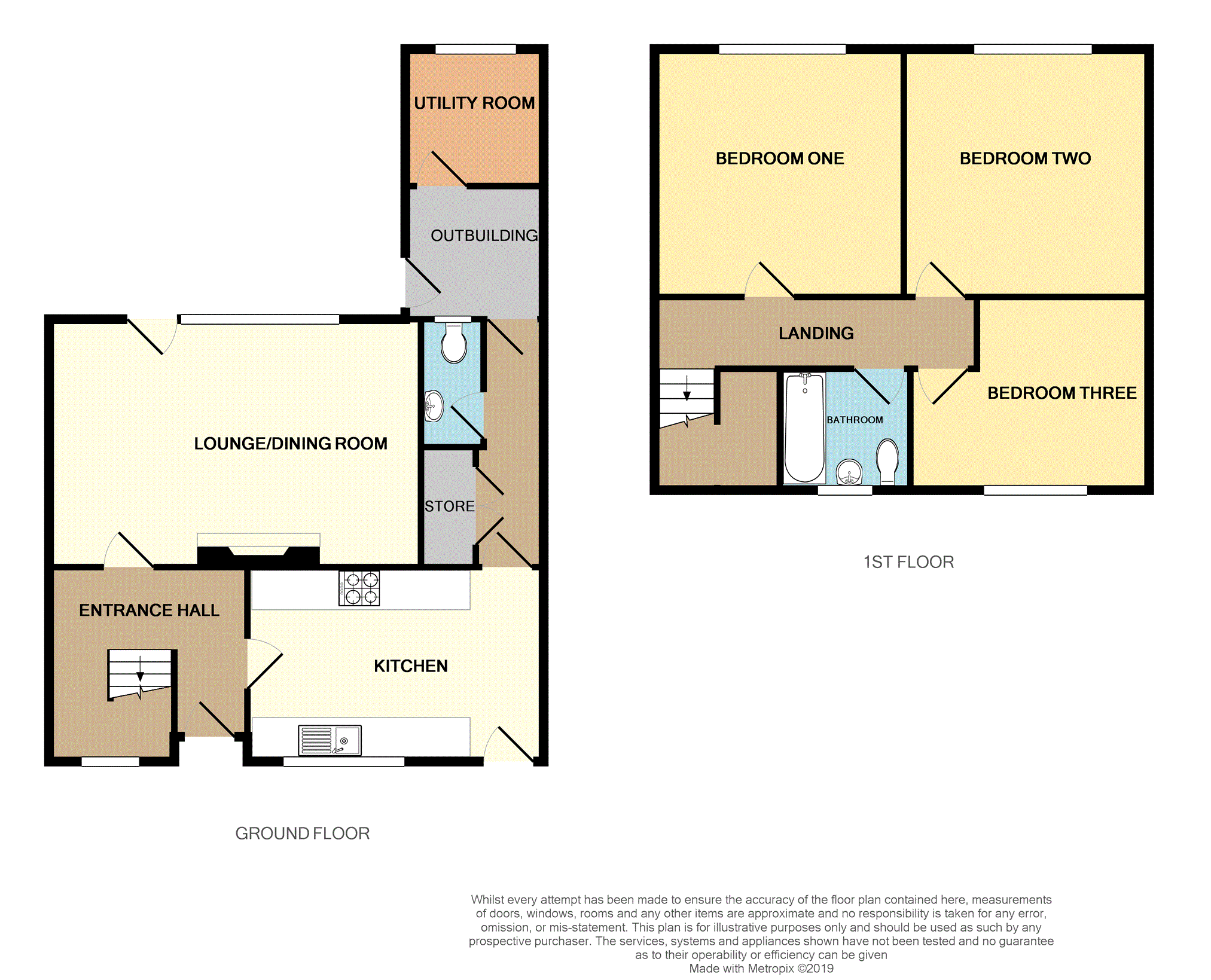Terraced house for sale in Wirral CH62, 3 Bedroom
Quick Summary
- Property Type:
- Terraced house
- Status:
- For sale
- Price
- £ 140,000
- Beds:
- 3
- Baths:
- 1
- Recepts:
- 1
- County
- Cheshire
- Town
- Wirral
- Outcode
- CH62
- Location
- Eskdale Avenue, Eastham, Wirral CH62
- Marketed By:
- Purplebricks, Head Office
- Posted
- 2019-05-05
- CH62 Rating:
- More Info?
- Please contact Purplebricks, Head Office on 024 7511 8874 or Request Details
Property Description
Purplebricks are delighted to offer to the market this well presented three double bedroom mid terraced, with accommodation comprising briefly of entrance hallway with central staircase, ground floor w.C, spacious lounge/diner with window overlooking the rear garden, fitted kitchen, three bedrooms and bathroom. To the rear of the property there is a well maintained sunny garden. For commuting Eastham Rake train station is not to far away and the M53 Motorway is also in close proximity, there are a number of local shops and amenities a short distance away.
Entrance Hall
Stairs to the first floor, radiator and storage cupboard.
Lounge/Dining Room
18'4 x 12'4
Double glazed window to the rear, radiator, wall mounted log burning stove and external door to the rear garden.
Kitchen
14'10 x 9'3
Having a good range of matching wall and base units with complimentary work surfaces. Single drainer sink unit with mixer tap. Integral oven and grill with four ring gas hob and extractor hood above. Space for fridge and part tiled walls. Double glazed window to the front and access to side passage.
W.C.
With low level WC and wash hand basin.
Utility Area
Space and plumbing for appliances.
First Floor Landing
Loft access with pull down ladder.
Bedroom One
12'11 x 12'5
Double glazed window to the rear and radiator.
Bedroom Two
12'4 x 11'10
Double glazed window to the rear and radiator.
Bedroom Three
12'8 x 9'5
Double glazed window to the front and radiator.
Bathroom
With low level WC, wash hand basin and panelled bath with shower above. Tiled surround, radiator and double glazed window to the front.
Outside
To the front of the property there is a gravelled driveway providing ample off the road parking. Flagged pathway leads to front door. To the rear of the property there is south facing garden being mainly laid to lawn, decked patio area, well established borders, timber fencing and garden shed.
Council Tax Band
A.
Property Location
Marketed by Purplebricks, Head Office
Disclaimer Property descriptions and related information displayed on this page are marketing materials provided by Purplebricks, Head Office. estateagents365.uk does not warrant or accept any responsibility for the accuracy or completeness of the property descriptions or related information provided here and they do not constitute property particulars. Please contact Purplebricks, Head Office for full details and further information.


