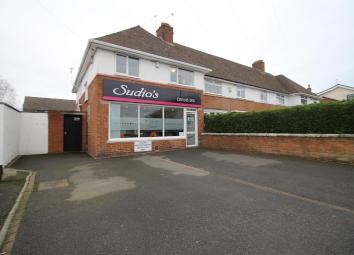Terraced house for sale in Wirral CH61, 2 Bedroom
Quick Summary
- Property Type:
- Terraced house
- Status:
- For sale
- Price
- £ 220,000
- Beds:
- 2
- County
- Cheshire
- Town
- Wirral
- Outcode
- CH61
- Location
- Irby Road, Pensby, Wirral CH61
- Marketed By:
- Hunters - Heswall
- Posted
- 2024-04-27
- CH61 Rating:
- More Info?
- Please contact Hunters - Heswall on 0151 353 7218 or Request Details
Property Description
Hunters are pleased to offer this undeniable opportunity forming a rare chance to purchase a combined lock-up commercial unit, currently trading as a hairdressing salon, with a self-contained first floor accommodation above comprising a two bedroom flat. There is a front forecourt providing off road parking as well as gardens to rear.
Salon shop
Front entrance door leads to:-
salon
7.37m (24' 2") x 5.49m (18' 0")
Please note; 'L' shape dimensions including raised area.
Three radiators, built in cupboard and door to:-
rear kitchen/staffroom
4.01m (13' 2") x 2.64m (8' 8")
Window to rear, door to outside and built in range of kitchen style wall and base units with stainless steel inset sink unit, Worcester gas central heating boiler (heating ground floor only).
Ground floor WC
Including low flush WC and wash hand basin.
First floor
The upper storey comprises a self-contained first floor flat with its own independent access.
Entrance
Front entrance door leads to:-
hall
With wood finished flooring, radiator and staircase to first floor landing with window to side.
Lounge
3.86m (12' 8") x 2.84m (9' 4")
With radiator, window to rear and cupboard housing gas central heating boiler.
Kitchen
2.67m (8' 9") x 2.64m (8' 8")
Fitted with a range of white finished wall and base units with rolled edge work surfaces featuring a stainless steel sink unit and further inset electric hob, built in oven, cooker hood, plumbing for automatic washing machine, radiator and window to rear.
Bedroom one
3.48m (11' 5") x 3.15m (10' 4")
Built in range of wall and base units to include wardrobes and overhead cupboards. Window to front elevation.
Bedroom two
2.21m (7' 3") x 2.51m (8' 3")
With radiator, range of built in wardrobes and overhead cupboards.
Bathroom
Presented in white with suite comprising hearth bath with shower over, low flush WC, pedestal wash basin, chrome towel ladder, tiling to splash back areas and window to side.
Outside
Front forecourt providing ample off road parking. Side pedestrian access being gated and leads to rear garden comprising patio area and lawn with decorative borders.
Property Location
Marketed by Hunters - Heswall
Disclaimer Property descriptions and related information displayed on this page are marketing materials provided by Hunters - Heswall. estateagents365.uk does not warrant or accept any responsibility for the accuracy or completeness of the property descriptions or related information provided here and they do not constitute property particulars. Please contact Hunters - Heswall for full details and further information.

