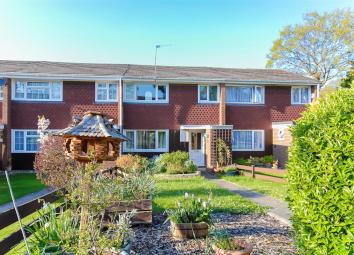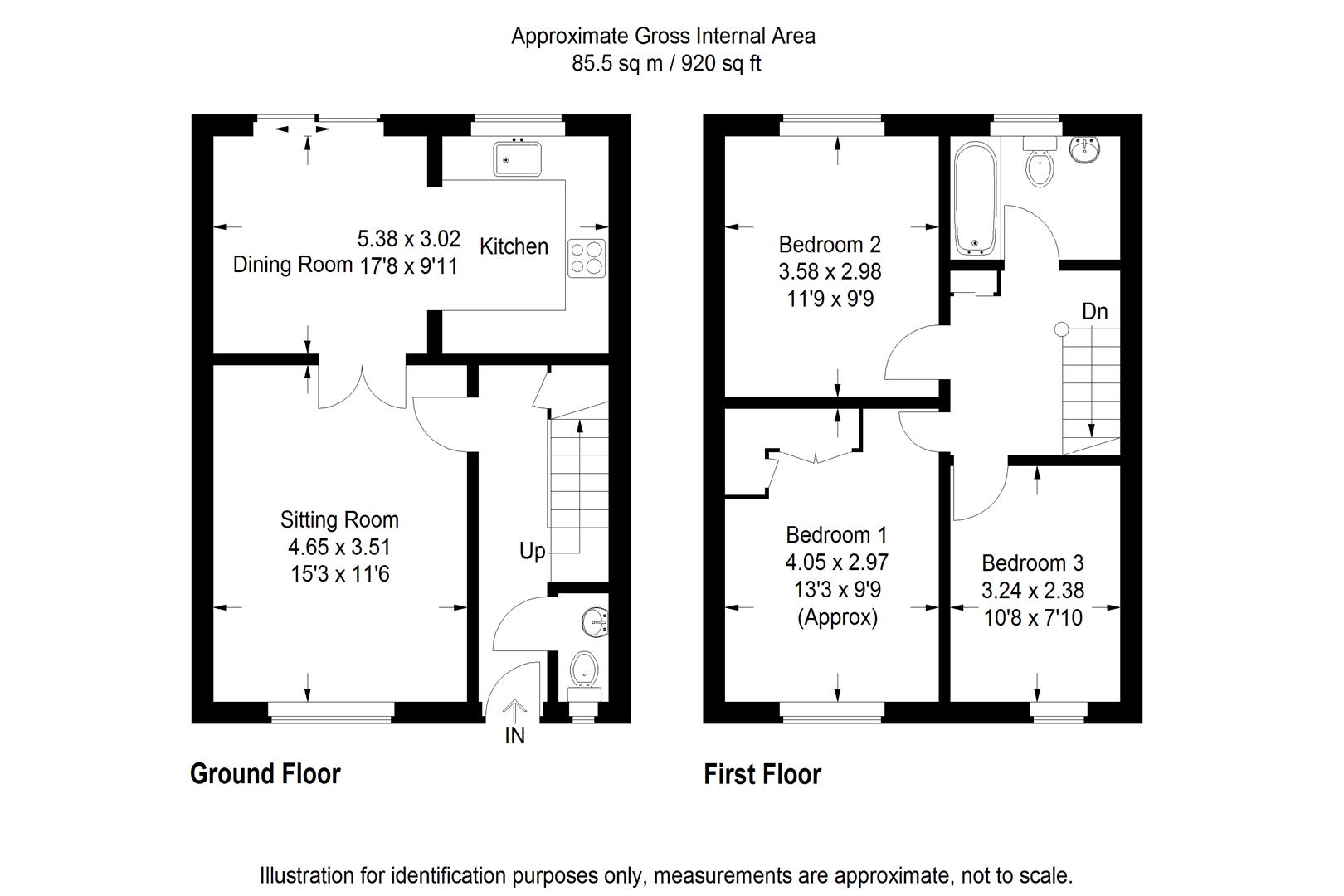Terraced house for sale in Windsor SL4, 3 Bedroom
Quick Summary
- Property Type:
- Terraced house
- Status:
- For sale
- Price
- £ 375,000
- Beds:
- 3
- Baths:
- 1
- Recepts:
- 2
- County
- Windsor & Maidenhead
- Town
- Windsor
- Outcode
- SL4
- Location
- Basford Way, Windsor SL4
- Marketed By:
- Horler & Associates
- Posted
- 2024-05-05
- SL4 Rating:
- More Info?
- Please contact Horler & Associates on 01753 668114 or Request Details
Property Description
A well presented three bedroom mid-terrace family home in a quiet residential cul-de-sac in an elevated position. The property comprises of a lounge through dining room, fitted kitchen, easy to maintain rear garden, three bedrooms and a family bathroom. Viewings are highly recommended. Call to view .
Entrance
Through a UPVC partially glazed front door to the entrance hall. Doors leading to the living/dining area and cloakroom. Stairs rising to the first floor.
Living Room
Large front aspect windows, laminate flooring, radiators and ample power points. Leading through to the dining area.
Dining Room
Rear aspect kitchen/dining room with double glazed sliding doors leading out to the garden. Space for a good sized dining table, tiled flooring and power points.
Kitchen
Comprising of a range of eye and base level wooden units and marble effect work surfaces. A gas cooker with double oven, grill, 5 rings, warming plate and extractor hood above. Appliance space for a washing machine and dishwasher, double fridge freezer (included in sale), tiled floors, tiled splash back and a window overlooking the rear garden.
Cloakroom
Low level WC with hand wash basin.
Master Bedroom
Double bedroom with front aspect glazed windows. Fitted wardrobes, radiator and amble power points.
Bedroom Two
Double bedroom with rear aspect window overlooking the back of the property, radiator and power points.
Bedroom Three
Front aspect window, radiator and power points.
Family Bathroom
A three piece suite comprising of a panel enclosed bath, vanity hand wash basin and a low level WC. Tiled floors and walls, wall mounted mirror and a frosted rear aspect window.
Garden
Easily maintained paved garden, timber fenced enclosed, ample space for garden furniture, brick built shed and back gate leading to the rear of the property.
Front Of Property
Mainly laid to lawn, with brick built flower beds and a path leading to the front door.
Legal Note
**Although these particulars are thought to be materially correct, their accuracy cannot be guaranteed and they do not form part of any contract.**
Property Location
Marketed by Horler & Associates
Disclaimer Property descriptions and related information displayed on this page are marketing materials provided by Horler & Associates. estateagents365.uk does not warrant or accept any responsibility for the accuracy or completeness of the property descriptions or related information provided here and they do not constitute property particulars. Please contact Horler & Associates for full details and further information.


