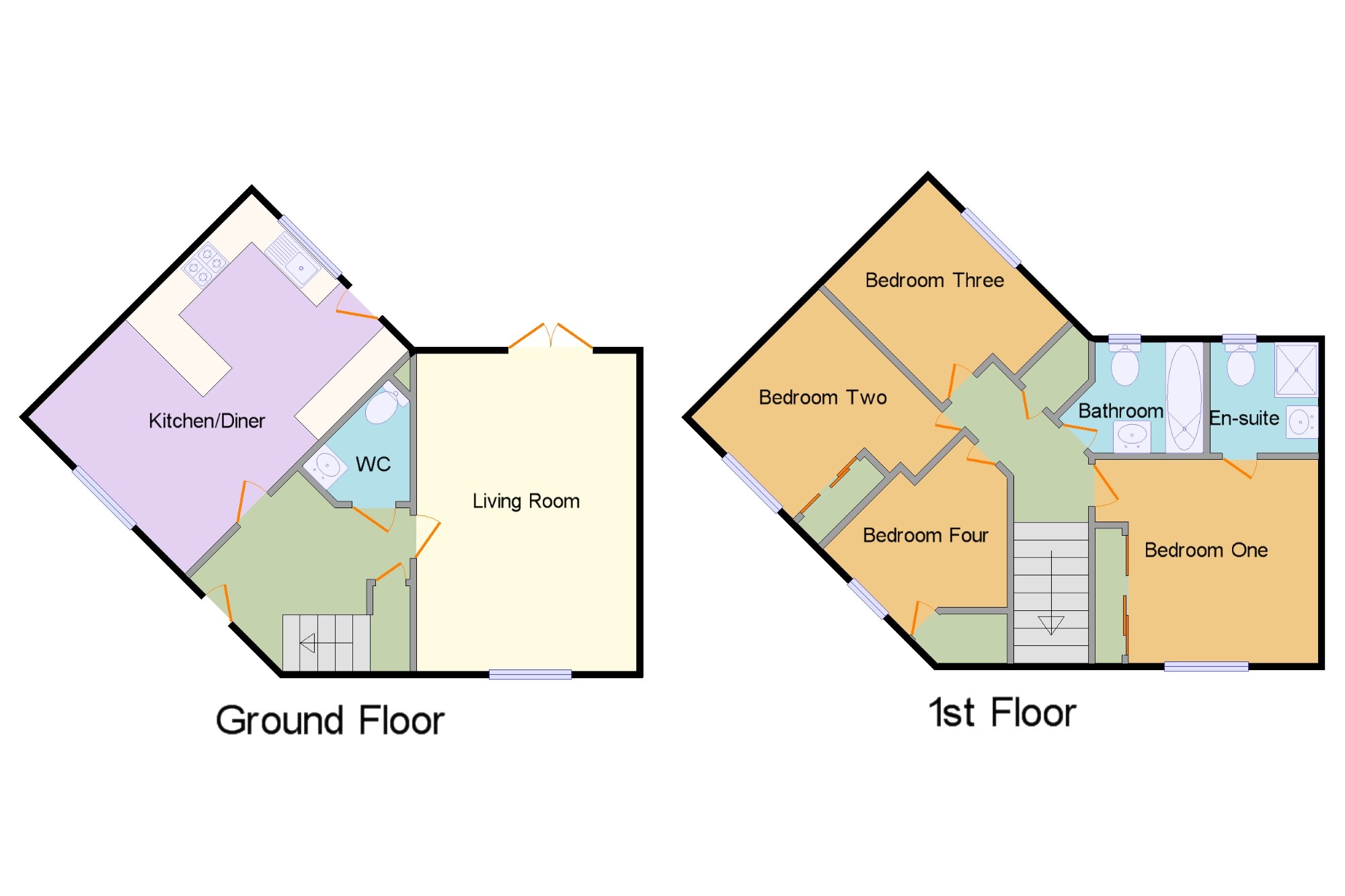Terraced house for sale in Wincanton BA9, 4 Bedroom
Quick Summary
- Property Type:
- Terraced house
- Status:
- For sale
- Price
- £ 240,000
- Beds:
- 4
- Baths:
- 2
- Recepts:
- 1
- County
- Somerset
- Town
- Wincanton
- Outcode
- BA9
- Location
- Treacle Mine Road, Wincanton BA9
- Marketed By:
- Palmer Snell - Wincanton
- Posted
- 2024-05-13
- BA9 Rating:
- More Info?
- Please contact Palmer Snell - Wincanton on 01963 392964 or Request Details
Property Description
An immaculately presented four bedroom family home, situated within a highly desirable new development in Wincanton. The property offers a spacious, contemporary layout, that comprises: Modern open plan Kitchen/Diner, light and airy Living room and downstairs WC. To the first floor there are four good size Bedrooms with an en suite to the master, and a family Bathroom. The property also offers a sunny aspect rear Garden as well as having the added practical benefits of a Garage and parking space, gas central heating and the remainder of the NHBC certificate.
Open plan Kitchen/Diner
Downstairs WC
Four bedrooms
Ensuite
Garage and parking
Sunny aspect rear Garden
Hall x . A welcoming entrance hall with under stairs cupboard, and doors to Kitchen/Diner, Living room and WC respectively.
Kitchen/Diner11'4" x 16'2" (3.45m x 4.93m). Fitted with a range of wall mounted and base units with work surfaces over, stainless steel sink and drainer, and built-in double oven with inset four burner gas hob above. Double glazed window to rear and door to Garden. The dining area has a double glazed window to front and radiator.
Living Room11'3" x 16'3" (3.43m x 4.95m). A light and airy Living room with double glazed window to front and French doors leading out into the rear Garden.
WC6'3" x 3'8" (1.9m x 1.12m). Wall hung wash hand basin and low level WC.
Landing x . Airing cupboard housing hot water tank with associated shelving and doors to all bedrooms and bathroom respectively.
Bedroom One11'5" x 10'5" (3.48m x 3.18m). Double room with double glazed window to front and radiator. With door to:-
En-suite5'7" x 5'8" (1.7m x 1.73m). Suite comprising: Walk in shower, pedestal wash hand basin and low level WC. With obscured window.
Bedroom Two9'3" x 10'3" (2.82m x 3.12m). Double room with built in wardrobe, double glazed window to front and radiator.
Bedroom Three7'7" x 8'9" (2.31m x 2.67m). Double glazed window to rear and radiator.
Bedroom Four4'5" x 6'8" (1.35m x 2.03m). Built in wardrobe with double glazed window to front and radiator.
Bathroom5'8" x 5'8" (1.73m x 1.73m). Panelled bath, pedestal wash hand basin and low level WC. Obscured window and radiator.
Garden x . Initially a patio seating area leading to a section laid to lawn. Entirely enclosed by timber fencing and rear gate access to path leading into parking area.
Garage and Parking x . A single garage with parking space in front.
Property Location
Marketed by Palmer Snell - Wincanton
Disclaimer Property descriptions and related information displayed on this page are marketing materials provided by Palmer Snell - Wincanton. estateagents365.uk does not warrant or accept any responsibility for the accuracy or completeness of the property descriptions or related information provided here and they do not constitute property particulars. Please contact Palmer Snell - Wincanton for full details and further information.


