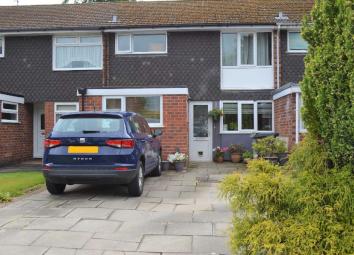Terraced house for sale in Wilmslow SK9, 3 Bedroom
Quick Summary
- Property Type:
- Terraced house
- Status:
- For sale
- Price
- £ 280,000
- Beds:
- 3
- County
- Cheshire
- Town
- Wilmslow
- Outcode
- SK9
- Location
- Vale Head, Handforth, Wilmslow SK9
- Marketed By:
- The Good Estate Agent
- Posted
- 2024-05-11
- SK9 Rating:
- More Info?
- Please contact The Good Estate Agent on 0330 038 9340 or Request Details
Property Description
The Property
This great family home offers well-proportioned living space throughout and is positioned in a quiet cul-de-sac location with a good-sized driveway, thoughtfully adapted family living space and a secluded back garden with mature trees and bushes.
Internally this well presented home comprises in brief: Entrance porch, kitchen, generous family lounge continuing to a light and airy dining space / second lounge. The downstairs also houses a great office space and downstairs WC / cloak room.
The first floor comprises: Three attractive double bedrooms and a good sized family bathroom. The front of this home has a paved driveway providing off road parking for at least two vehicles and a mature rockery.
The rear garden is accessed though French Doors from the second lounge with a gated access at the bottom of the garden providing access to a rear pathway.
Entrance Porch - With uPVC front door and internal wood and glass door to kitchen.
Kitchen - An attractive and modern fitted kitchen with a range of eye and base level units, and work surfaces, sink unit with mixer style tap and drainer, integrated dishwasher, four ring electric hob, fitted double oven and grill with extractor hood fitted over, space for fridge freezer and washing machine. UPVC double glazed window to front and radiator – door to study and WC/Cloak…..
Study – with uPVC window to front and side and radiator.
WC / Cloak – Fitted with basin and low level WC and additional useful storage for coats, shoes and cleaning equipment.
Family Lounge – A generous room spanning the width of the house, radiator and uPVC double glazed doors and window to Dining Room /Second Lounge.
Dining Room / Second Lounge – with uPVC windows and French Doors to Patio with radiator.
First Floor Landing –Ceiling hatch providing access to loft, access to bedrooms and bathroom
Bedroom One – A generous double room with uPVC double glazed window to rear, radiator and a carpeted floor.
Bedroom Two – A double bedroom with radiator, uPVC double glazed window to front and carpeted floor.
Bedroom Three – A double bedroom with radiator, uPVC double glazed window to rear and fitted with laminate flooring
Bathroom - Fitted bathroom suite comprising panelled bath with shower head fitted over, wash hand basin, tiled flooring and tiled walls, frosted uPVC double glazed window to front elevation and radiator.
Nb: Cat Not included!
Location
In a great location within walking distance of Handforth Village, Handforth Dean and Stanley Green, convenient for transport in to Manchester City Centre, Stockport and the beautiful Cheshire Countryside, Styal Mill Country Park is a stones throw from Handforth. In recent years neighbouring Handforth Dean/Stanley Green has grown to become a thriving Business Hub offering a large variety of employment opportunities. There is the popular Wilmslow Farmers Market which is bustling with Arts, Antiques, Crafts, Food and Drink as well as a Makers Market in the neighbouring Heald Green. Locally there are many Independent and State Primary and Secondary Schools and access points to the North West Motorway network system. Manchester International Airport and some of Cheshire's finest countryside are close at hand. The New Manchester Airport Relief Road is a short Drive offering access to Manchester, Hazel Grove, Poynton, Bramhall, Heald Green, Cheadle, Cheadle Hulme to name a few.
Property Location
Marketed by The Good Estate Agent
Disclaimer Property descriptions and related information displayed on this page are marketing materials provided by The Good Estate Agent. estateagents365.uk does not warrant or accept any responsibility for the accuracy or completeness of the property descriptions or related information provided here and they do not constitute property particulars. Please contact The Good Estate Agent for full details and further information.

