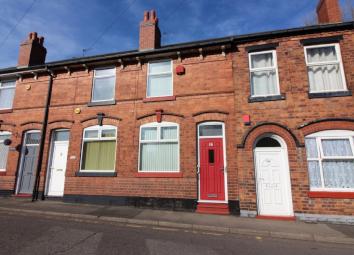Terraced house for sale in Willenhall WV13, 2 Bedroom
Quick Summary
- Property Type:
- Terraced house
- Status:
- For sale
- Price
- £ 80,000
- Beds:
- 2
- County
- West Midlands
- Town
- Willenhall
- Outcode
- WV13
- Location
- Newhall Street, Willenhall WV13
- Marketed By:
- L&S Prestige Estates
- Posted
- 2019-02-06
- WV13 Rating:
- More Info?
- Please contact L&S Prestige Estates on 01902 596006 or Request Details
Property Description
L & S Prestige Estates Ltd Are Pleased To Offer For Sale This Two Bed Mid Terraced Property Ideally Located Close To Willenhall Town Centre.
The Property Comprises Of Two Reception Rooms, Fitted Kitchen, Ground Floor Bathroom, Two Double Bedrooms, Gas Central Heating, UPVC Double Glazing And A Rear Garden.
The Property Is Situated In Central Willenhall And Offers Easy Access To The Wide Range Of Amenities That the Town Has To Offer. Also In Close Proximity Are A Number Of Excellent Transport Links, With J10 Of The M6 Motorway Being Approximately Two Miles Away As Well As A Number Of Regular Bus Routes.
An Ideal Investment Purchase - Viewing Strongly Advised!
Brief description
L & S Prestige Estates Ltd Are Pleased To Offer For Sale This Two Bed Mid Terraced Property Ideally Located Close To Willenhall Town Centre.
The Property Comprises Of Two Reception Rooms, Fitted Kitchen, Ground Floor Bathroom, Two Double Bedrooms, Gas Central Heating, UPVC Double Glazing And A Rear Garden.
The Property Is Situated In Central Willenhall And Offers Easy Access To The Wide Range Of Amenities That the Town Has To Offer. Also In Close Proximity Are A Number Of Excellent Transport Links, With J10 Of The M6 Motorway Being Approximately Two Miles Away As Well As A Number Of Regular Bus Routes.
An Ideal Investment Purchase - Viewing Strongly Advised!
Access
The property is accessed via a composite double glazed entrance door.
Front reception room
11ft 08" x 10ft 11"
Having ceiling light point, wall mounted gas fire with tiled surround, built in storage unit, radiator and UPVC double glazed window to the front aspect.
Inner hall
Having under stairs walk in cupboard and built in storage cupboard.
Rear reception room
11ft 08" x 11ft 10"
Having ceiling light point, wall mounted gas fire with tiled hearth, radiator and UPVC double glazed window to the rear aspect.
Kitchen
9ft 10" x 6ft 04"
Having a base unit with stainless steel single bowl sink unit, wall unit, space for slot in cooker, radiator, UPVC double glazed window to the side and timber door to the rear garden.
Rear hall
Having ceiling light point, built in storage cupboard housing the wall mounted Worcester Bosch boiler and space and plumbing for automatic washing machine.
Bathroom
Having low level W.C, pedestal wash hand basin, panel bath with Triton electric shower over, ceiling light point, radiator and UPVC double glazed window to the side aspect.
Landing
Having ceiling light point and doors off to each bedroom.
Bedroom 1
11ft 08" x 10ft 10"
Having ceiling light point, built in storage cupboard, radiator and UPVC double glazed window to the front elevation.
Bedroom 2
12ft x 11ft 08"
Having ceiling light point, radiator and UPVC double glazed window to the rear elevation.
Outside
Fully enclosed rear garden having a side pedestrian gate giving access to the right of way and being fully paved.
Tenure
Buyers are advised to obtain verification from their solicitors as to the Freehold/Leasehold status of the property and any fixtures and fittings. We believe this property to be freehold.
Property Location
Marketed by L&S Prestige Estates
Disclaimer Property descriptions and related information displayed on this page are marketing materials provided by L&S Prestige Estates. estateagents365.uk does not warrant or accept any responsibility for the accuracy or completeness of the property descriptions or related information provided here and they do not constitute property particulars. Please contact L&S Prestige Estates for full details and further information.

